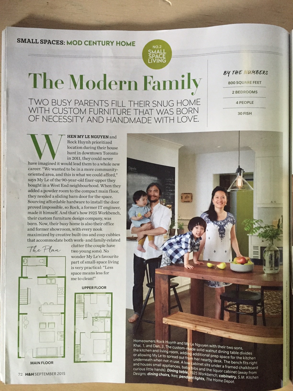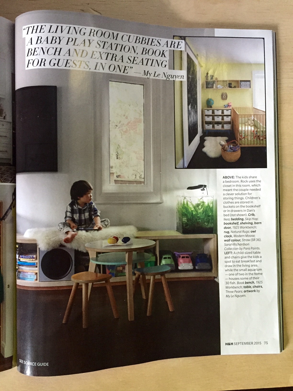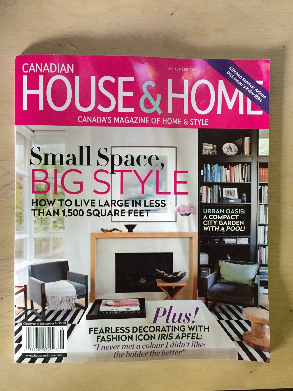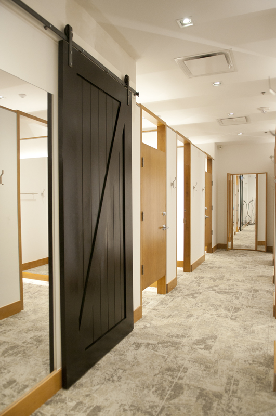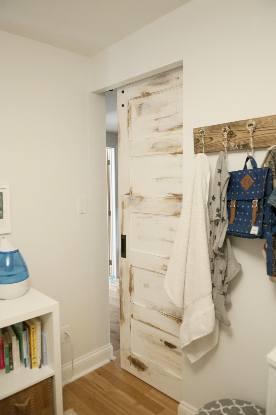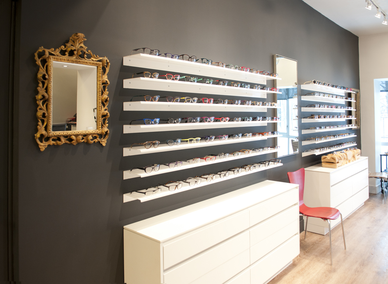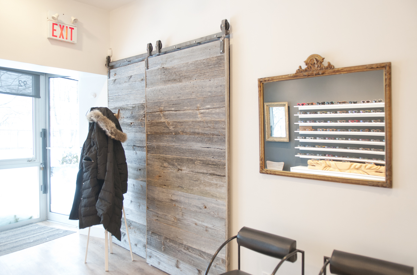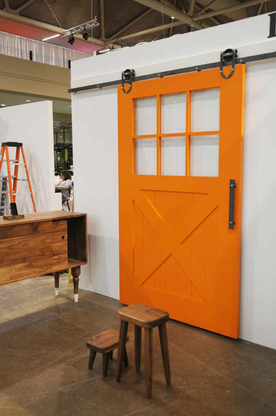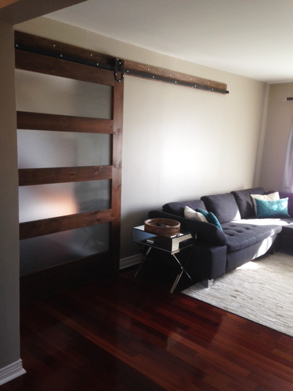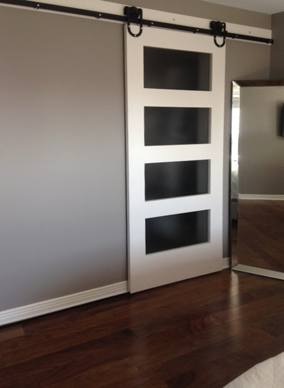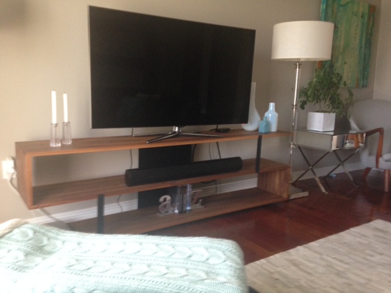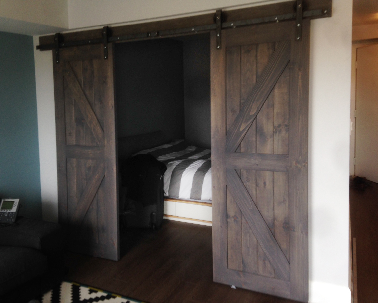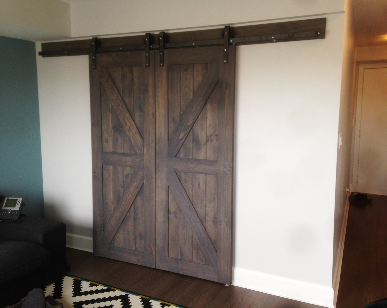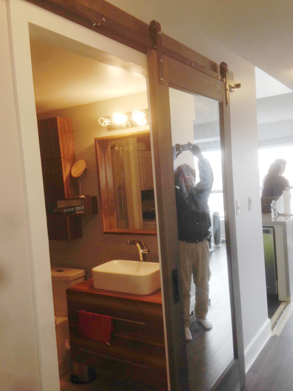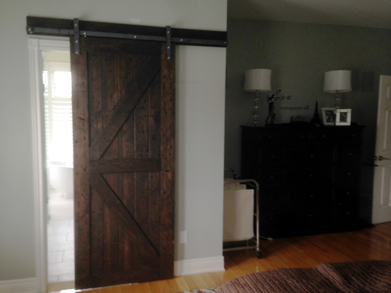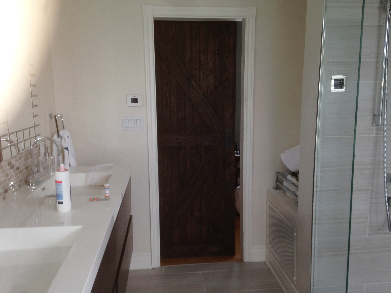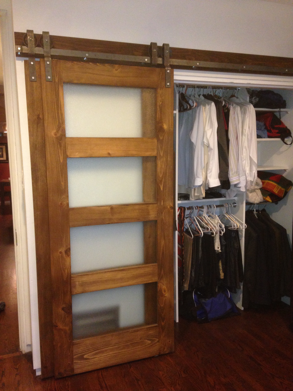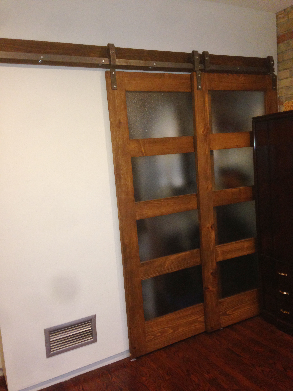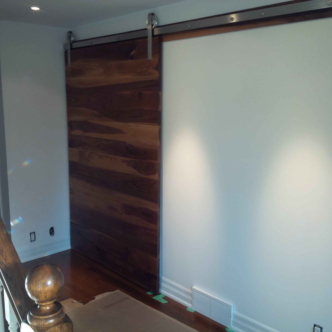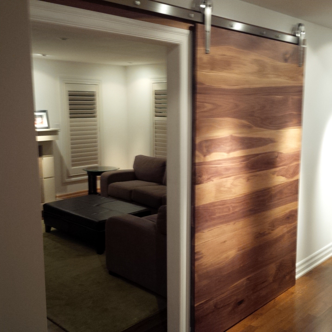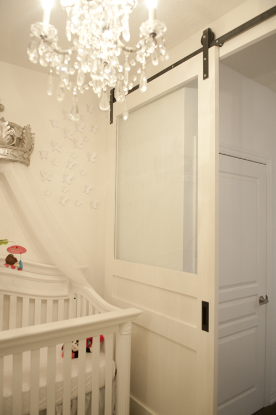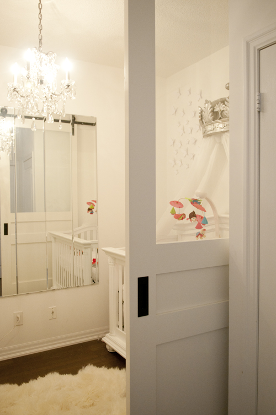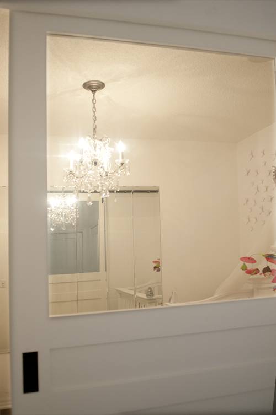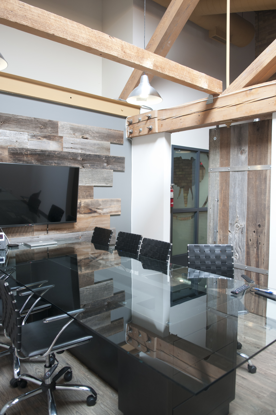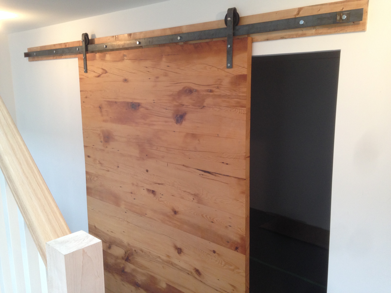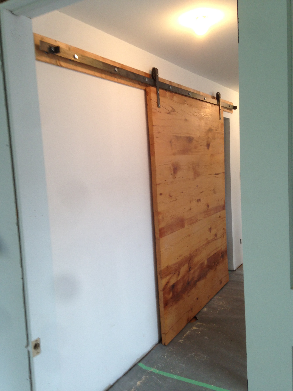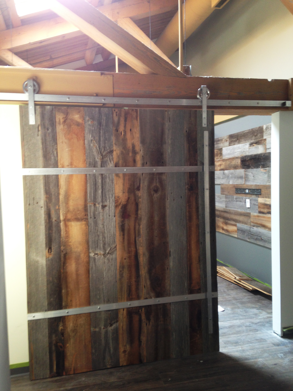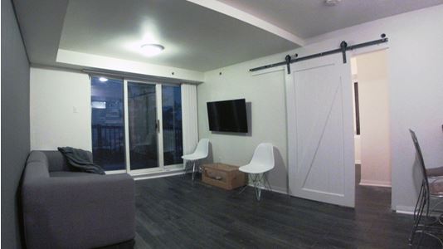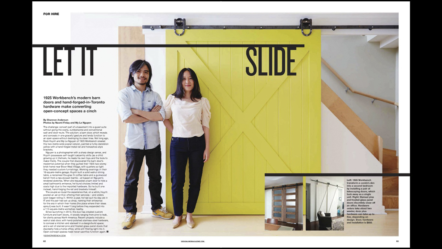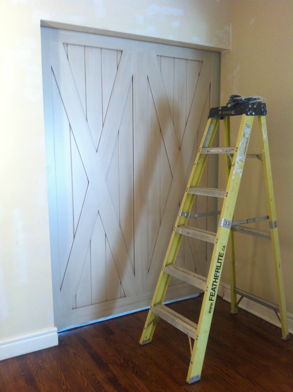Photo above taken by Naomi Finlay for Designlines Magazine 2014
Summerhill Optical is seeing barn doors
/Located on a residential street minutes from Summerhill subway station, this amazing optical clinic (summerhilloptometry.com) will having you seeing all things beautiful! They have the most exotic and beautiful glasses frames I have ever seen. And all these frames are sitting there in this stunningly hip space---eclectic and elegant at the same time. And to top off the beauty of the space, Dr. Naeem has asked us to create doors to cover an unsightly nook that houses electrical panels.

We hit the Interior Design Show 2015 this weekend!
/Our first time at the IDS, and we are pretty excited! We'll be part of the featured exhibition "Maker". Come and check out what we have to offer! Our booth number is 2225 at the Metro Toronto Conventional Center. The show is from Jan 23 to Jan 25. Please see more info on IDS website http://www.interiordesignshow.com/ Just like our home, our booth is really small, in fact the smallest one there--but we compensate.
Here is us setting up for the show
An Update to the Industrial Office Loft
/I finally got a chance to see this awesome office in Liberty village for myself. And it's gorgeous! Now that the furniture and the company's logo is up www.pinkelephantmarkerting.ca, everything works together to make this an office to awe over. The original post is here

The Old Joists gets Re-purposed into this Beautiful Barn Door
/When our client decided to demolish their house and rebuild from scratch, they couldn't bear to throw away the old joists that held up the house for all these years. They instead contacted us and ask if a slab barn door can be made with their joists, and the result... is a beautiful, sentimental, and historically important piece of art that happens to also function as a sliding door for their hallway.
If you would like a door or table made from your own reclaimed wood, contact us!
A Lofty Office Gets the Reclaimed Treatment
/Check out this hip office with a stunning barn door made of reclaimed barn board and custom aluminum hardware. The planks on the door are held together with aluminum straps to match the hardware.

If you like the flat track custom made in aluminum, contact us!
This Condo in Barrie gets a Sleek Barn Door
/Wanting a Scandinavian look, our client asked us to build a beech slab barn door with stainless steel hardware for their laundry room...fancy!

If you want to add some sleek and function to your condo space like this, talk to us!
We are Featured in Designlines For Hire!!
/We were really excited to have Designlines magazine feature 1925Workbench in their 2014 fall issue "For Hire"!! Designlines is Toronto's ultimate design guide! We were even more excited to have Shannon Anderson, an art writer and curator, write the article. We love the title...Let it Slide. The photo shoot with Naomi Finlay was so much fun at one of our client house, yes, the one who transformed her house with three barn door systems! Take a look for yourself ! http://designlinesmagazine.com/who/1925-workbench/
Or get a copy in print at any design venues (funiture store, condo sales centre, art galleries are some examples)...it's FREE!
A Couple of Barn Doors in Sophisticated Lawrence Mannor's Home
/Wanting a barn door to lead into a bathroom from a hallway, Designer Alyce Drenth from Creative Avenues asked for a tall panel door with custom staining to match the vanity and the tub box. This creates an unexpected element to the reserved surrounding.

Downstairs, there is a double X door that slides between the kitchen and the front lobby giving the house a stunning conversational piece as the guests walk in. You'll never be caught in an awkward silent again for any of your house parties.
If you would like to make statement pieces with the barn door for your house, please contact us!


