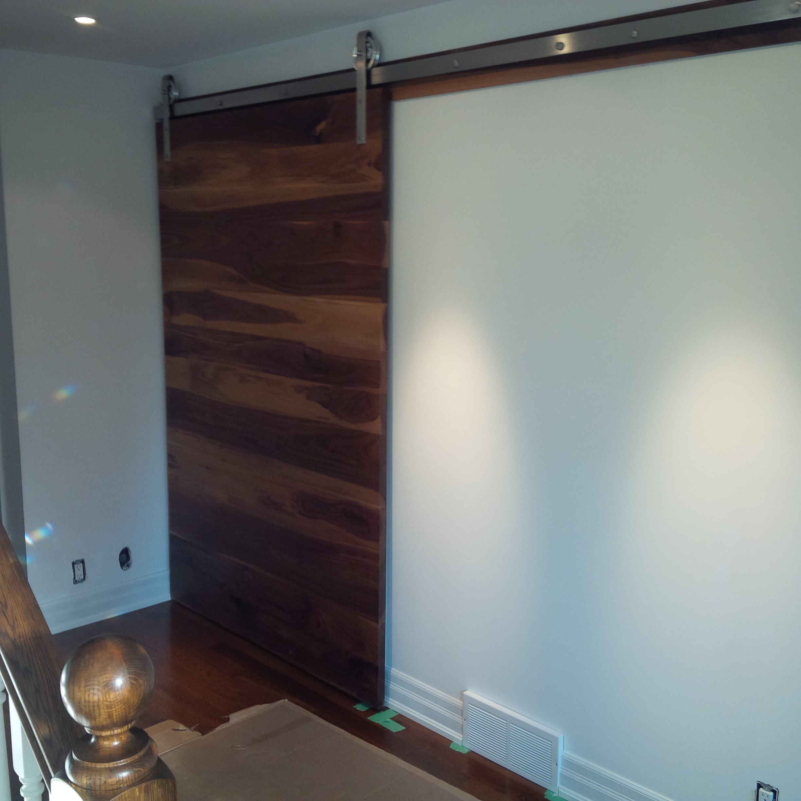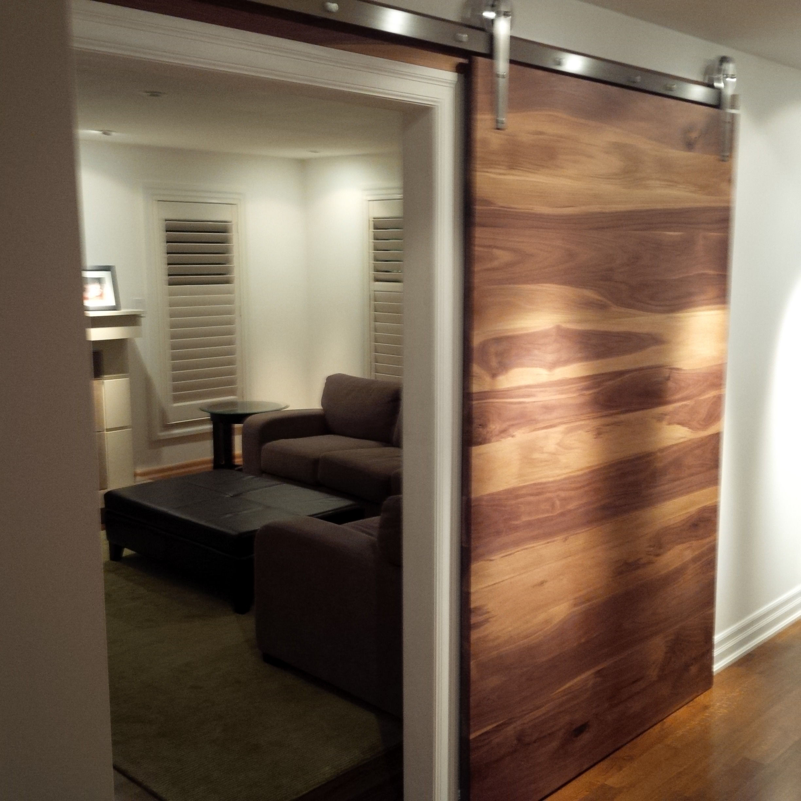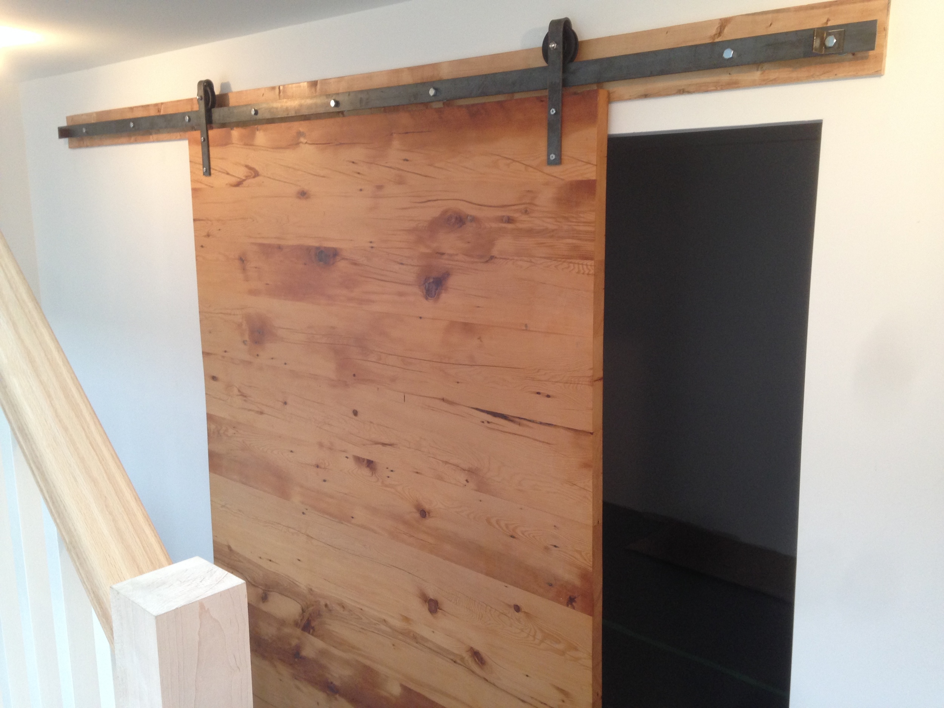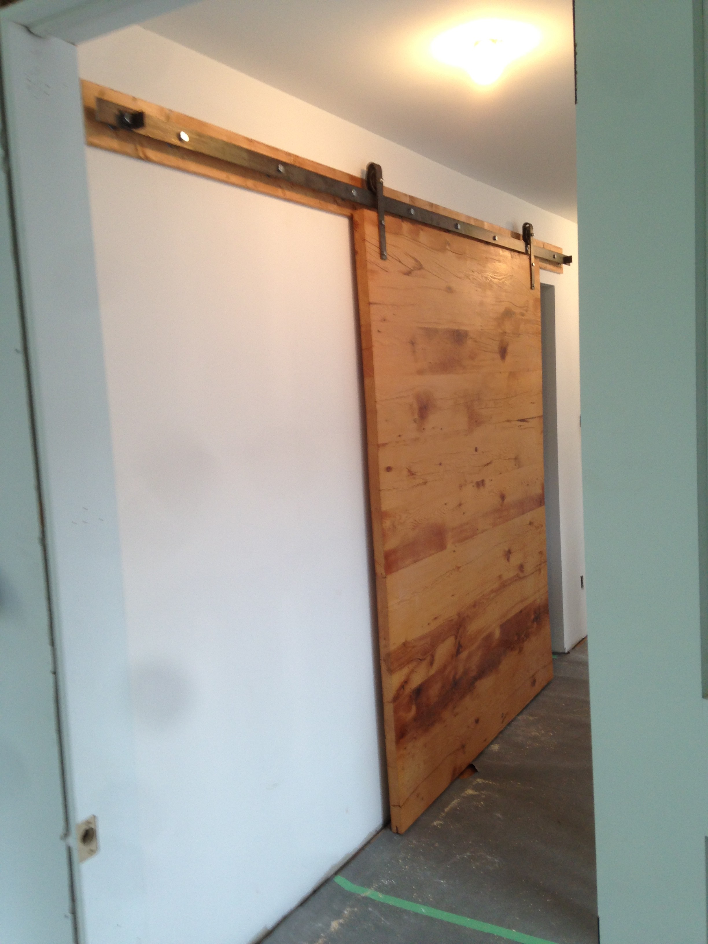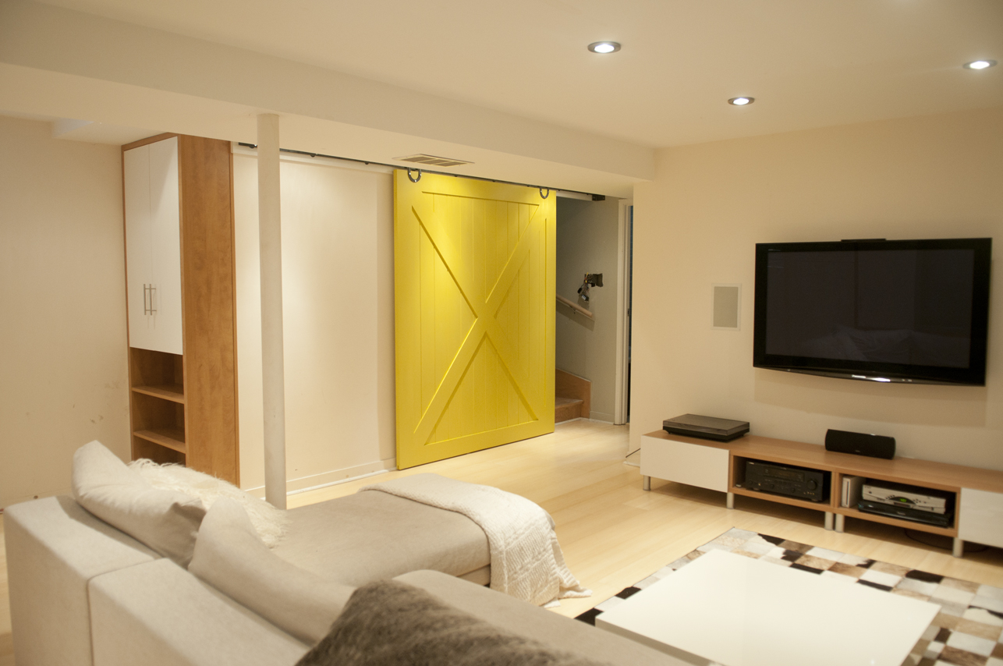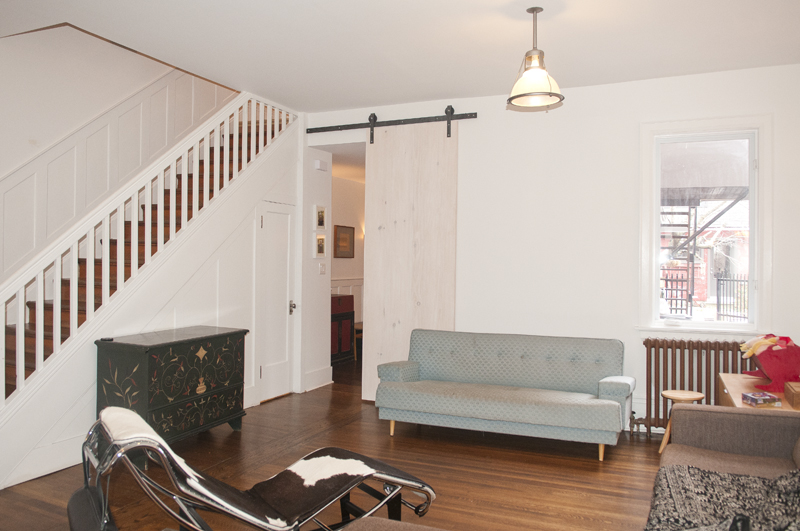Photo above taken by Naomi Finlay for Designlines Magazine 2014
The Old Joists gets Re-purposed into this Beautiful Barn Door
/When our client decided to demolish their house and rebuild from scratch, they couldn't bear to throw away the old joists that held up the house for all these years. They instead contacted us and ask if a slab barn door can be made with their joists, and the result... is a beautiful, sentimental, and historically important piece of art that happens to also function as a sliding door for their hallway.
If you would like a door or table made from your own reclaimed wood, contact us!
This Condo in Barrie gets a Sleek Barn Door
/Wanting a Scandinavian look, our client asked us to build a beech slab barn door with stainless steel hardware for their laundry room...fancy!

If you want to add some sleek and function to your condo space like this, talk to us!
A House's MAKEOVER with BARN DOORS!
/Tucked somewhere near Mount Pleasant is a little house that's got gorgeously big style! The owner wanted to replace her closet doors that don't work well, her powder room door that gets in the way of another entrance, and to add a door to the basement to create a private oasis. One by one, we installed the barn doors to these openings and the result...a wow reaction from anyone walking into the house. I'll take you through each install and see for yourself if you wouldn't love to have your house transformed like this!

It does help that the owner has got big style herself! I was enthralled with the unexpected ways she's designed her space, like painting the fireplace wall a neon orange. The art on the walls were intriguing to say the least.
And then your eyes are led to the maple slab door for the powder room just straight ahead.
The powder room hinged door posed a problem, when it opens, it blocks the entrance to the basement, making it awkward and annoying. But with the sliding door, all of that is resolved.
From where the powder room is, we move down to the basement where a big yellow X door awaits us.
Did anyone wonder how we got such a big door down the basement? The door was made and competed in the workshop, it was then literally cut in half before the installation. Once brought down stairs, the halves were assembled back together and finished to look like one door again!
If you would like a makeover that will change the way you (and everyone else) look at your house, contact us!
Sliding Barn Door for a Basement Oasis
/Our client has a really cool and fun basement with lots to play with. But they also have a storage room for bicycles, to add more fun and cool factor to the space, our client wanted us to put up a solid slab door on the barn door hardware!
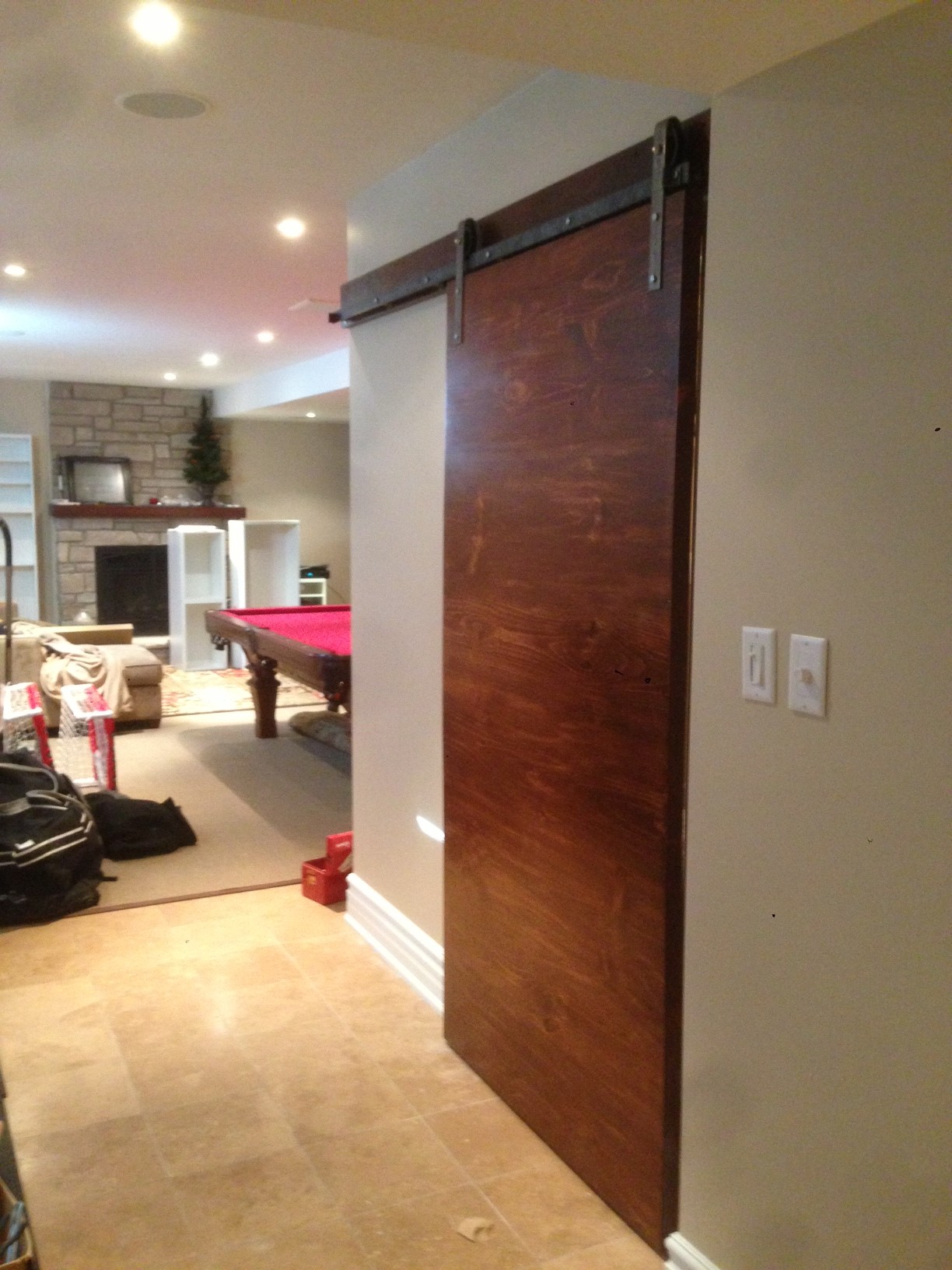
If you want that storage room to have a cool and functional door, let us know!
The Walnut Slab Sliding Door - Vertically Assembled
/You're used to seeing our horizontal plank walnut sliding slab door, here is the vertical plank version. Just as lovely and luxurious.
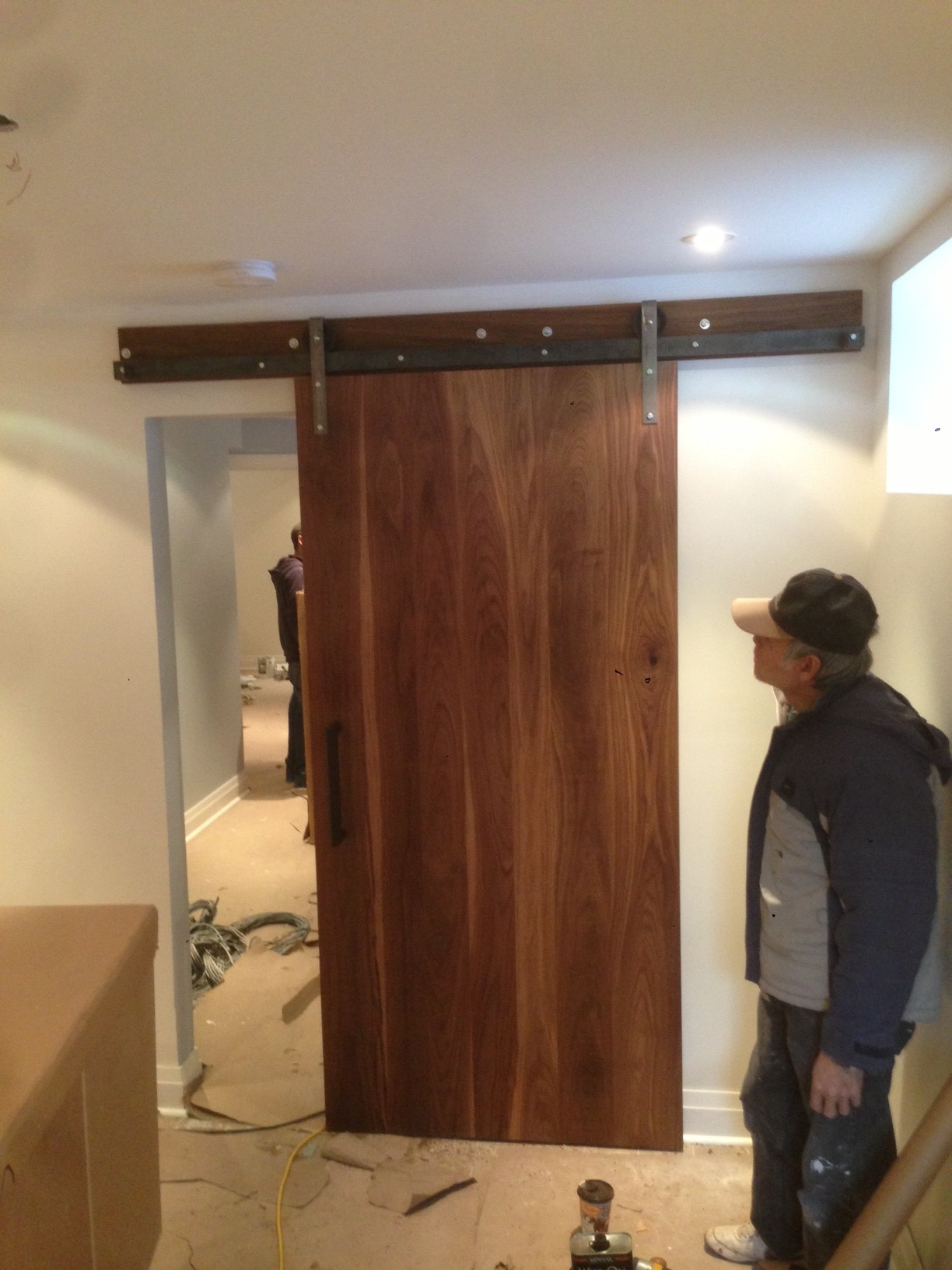
If you would like a vertical walnut slab door for your space, talk to us!
MJ Architecture is Home to a Sliding Slab Door
/Going into an architect's home, one feels different, everything just seems like it was meant to be there. There is a sense of confident in every piece you see in the space, from the lighting to an old chair, and of course, to a 9 feet tall sliding slab door as the one you see here in MJ Architecture's home.
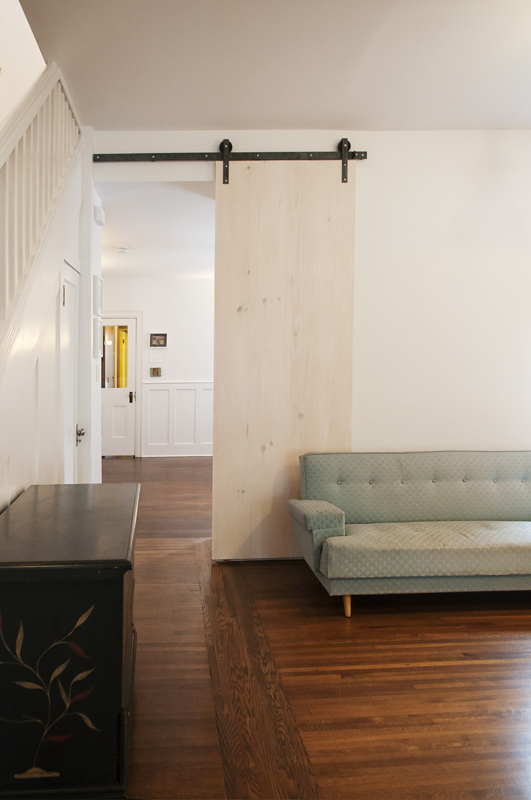
If you would like to have the slab door to make a statement in your space, talk to us! If you would like your space beautifully created with an architect's mind, contact MJ Architecture!


