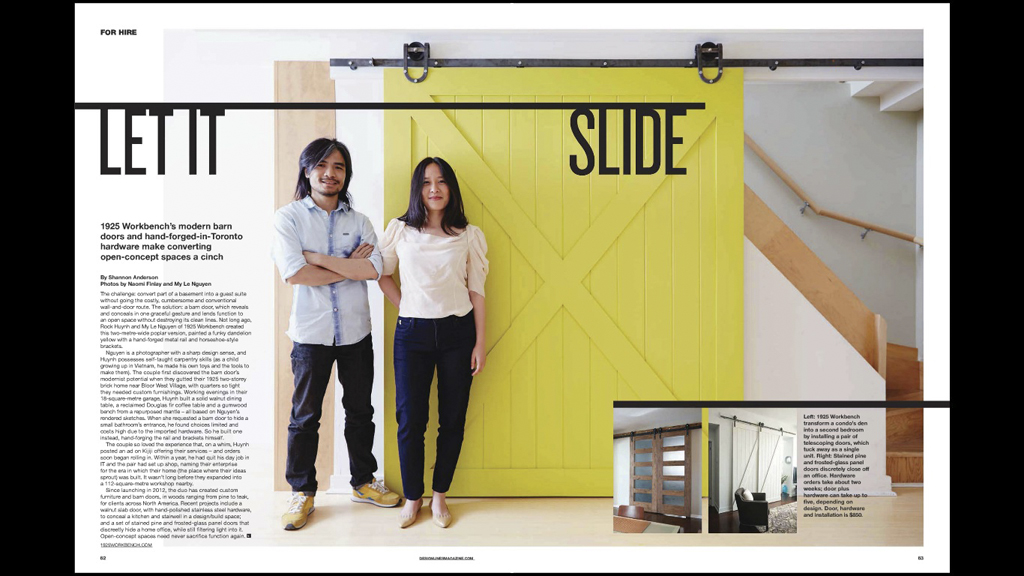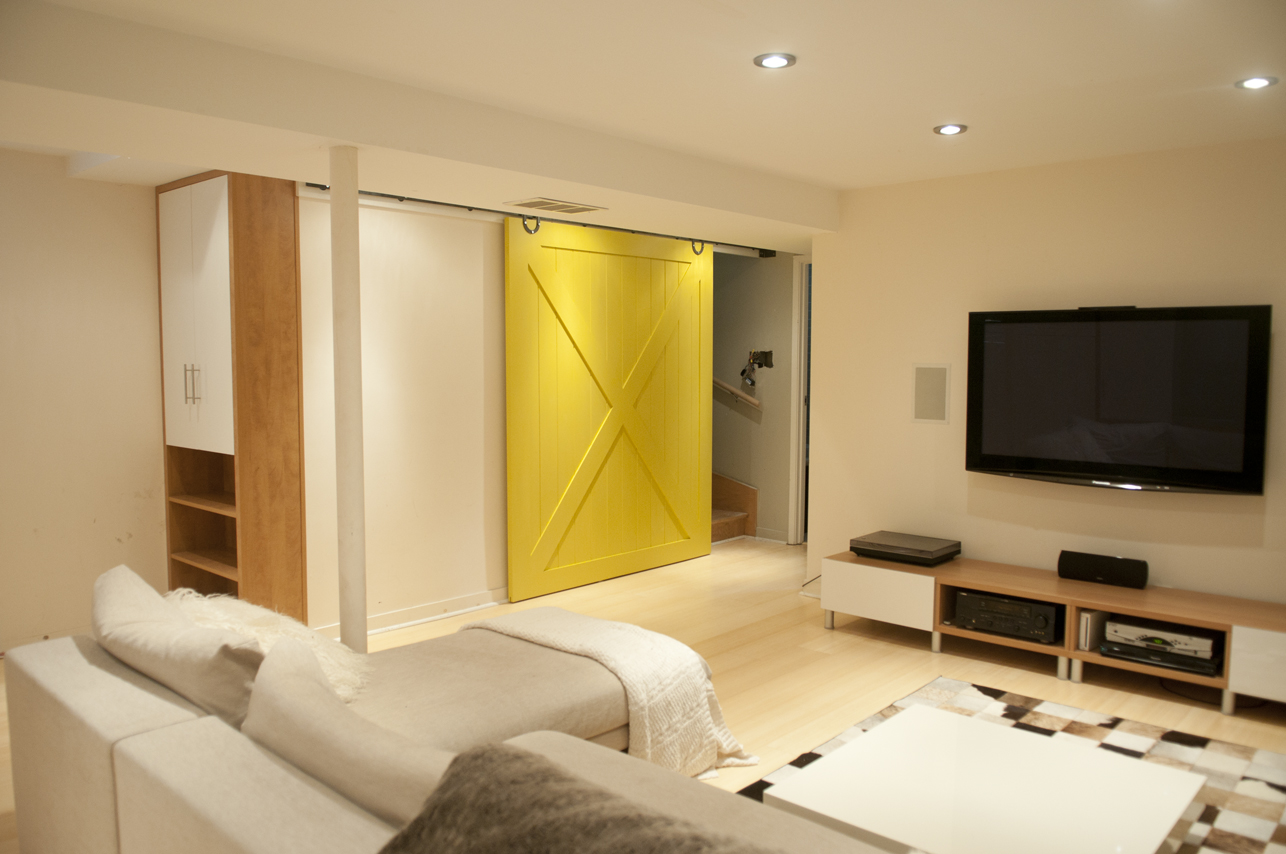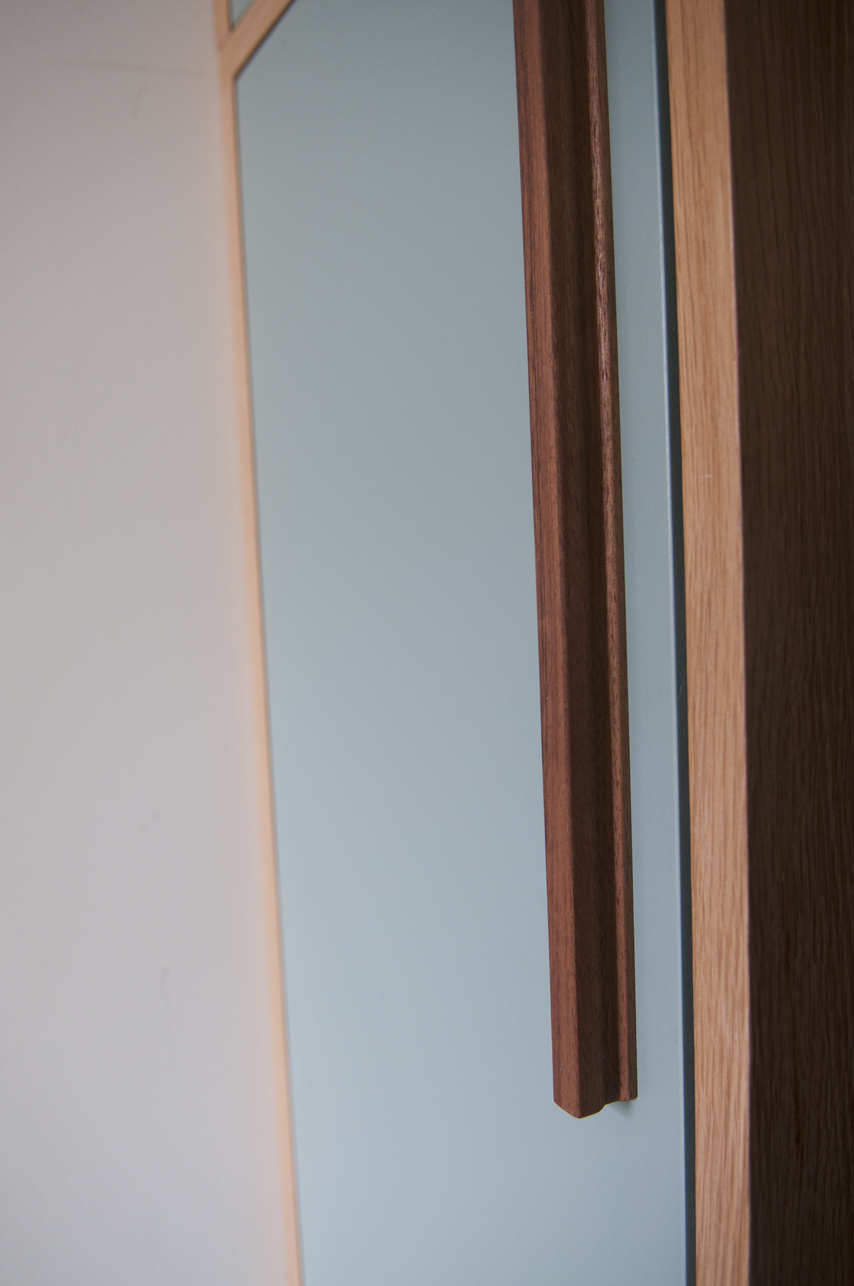Autumn aspirations
/Teel, orange and deep violet: We are enjoying the beauty of autumn at the shop!
Sights of the season
As we enjoy the cooler breezes and warmer shades of Fall, we are reminded of the beauty of colour. This powerful tool is important to our own creations as well. Whether it be a light hue or natural wash, these choices give a piece character and effect the rest of a space in the process. So in the spirit of grey skies and golden landscapes, we wanted to share some pieces which we feel best capture the essence of Autumn.
But first, a few things to love these days:
natural accents taken from outside the home (like the gourd above!)
beautiful entry doors against burnt red brick
walnut pieces that evoke the rustic essence of the wood
golden yellow doors (and leaves!)
cool grey doors
Some of our favourite Fall moments
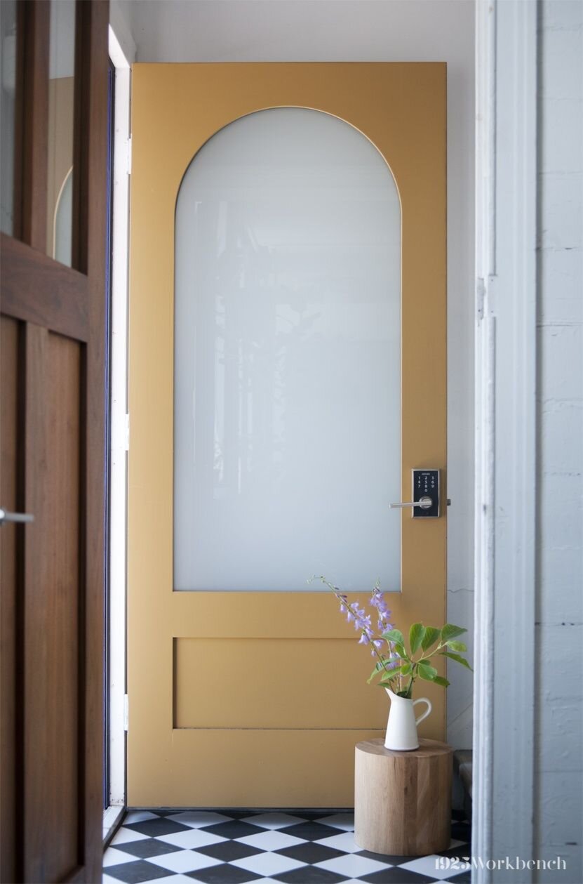
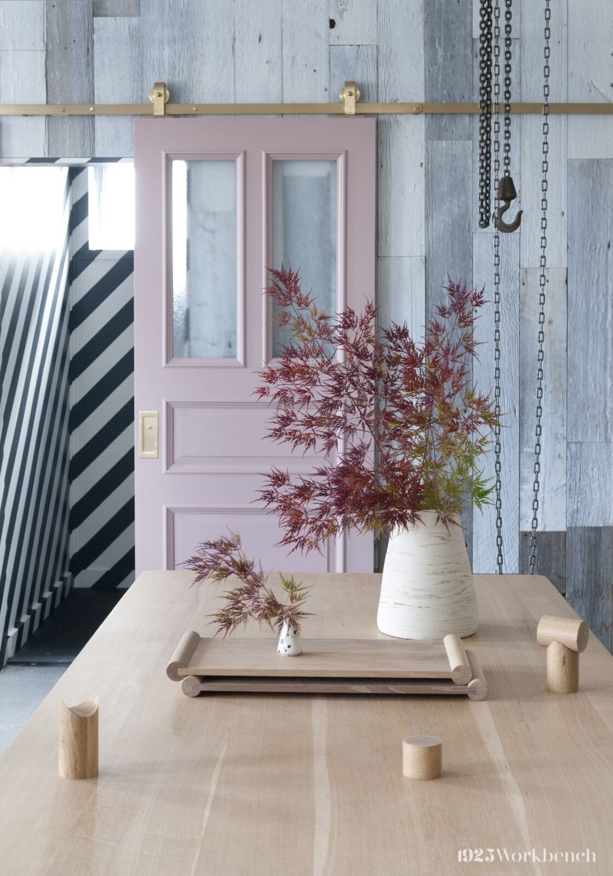
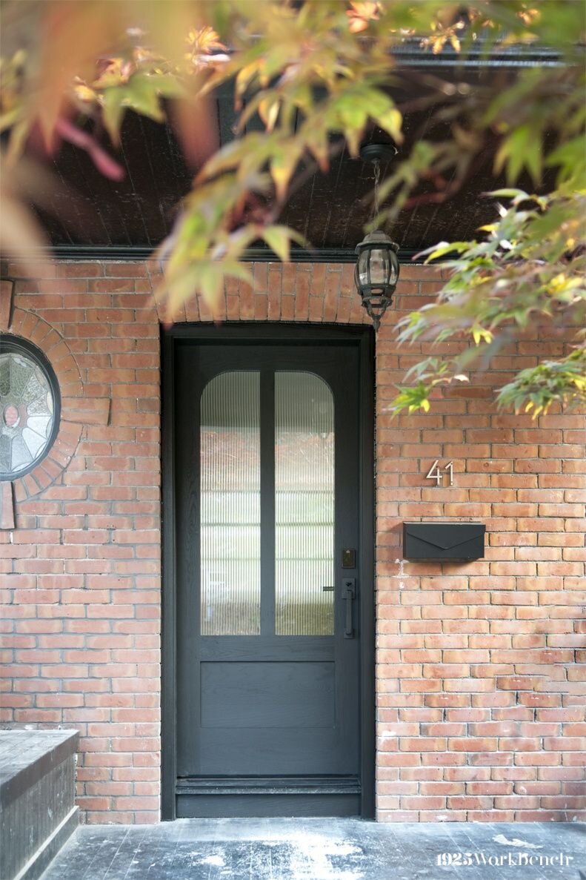
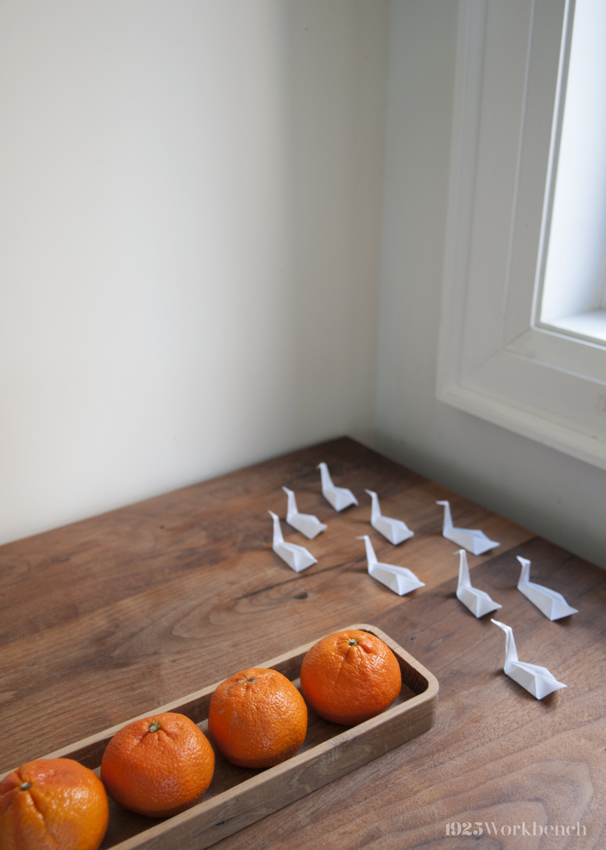
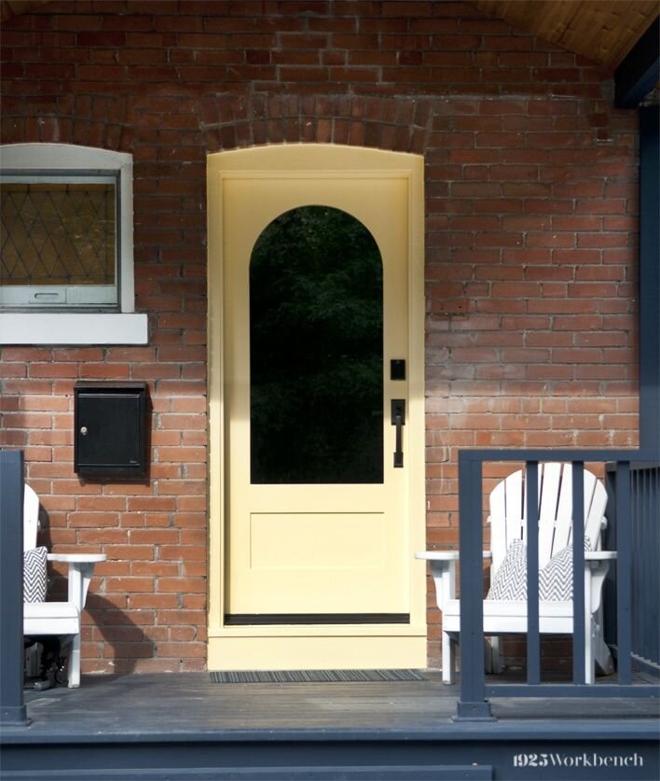
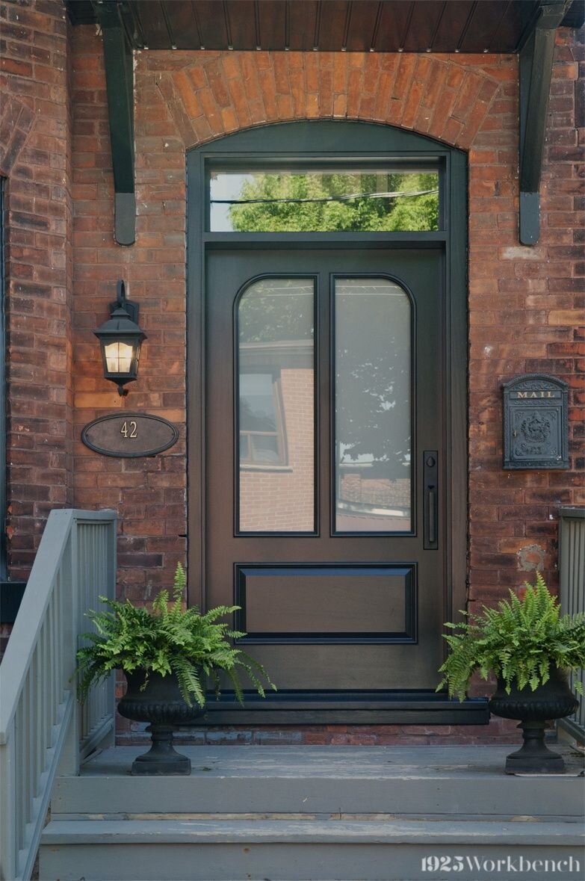
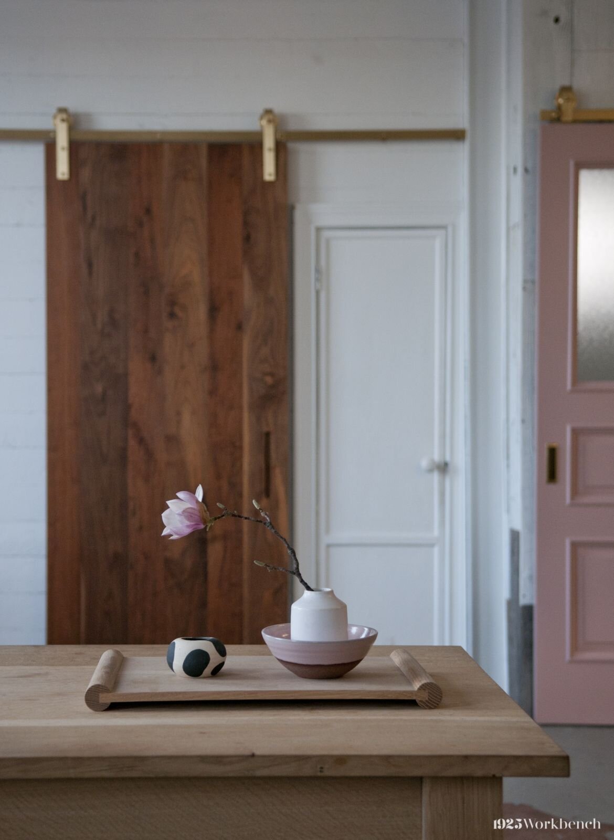
Grey chevron sliding doors.
Whether it be Autumn or not, colour is magic and we love using it for exactly that.
If you would like us to make something for you, please email us at info@1925workbench.com with pictures of your space and dimensions.







