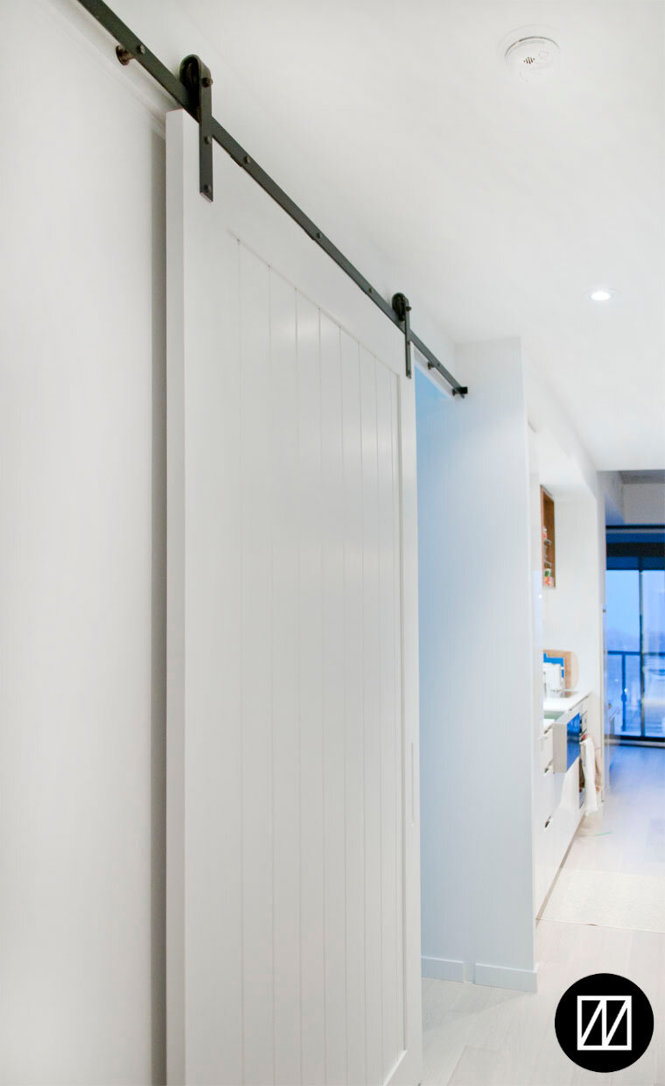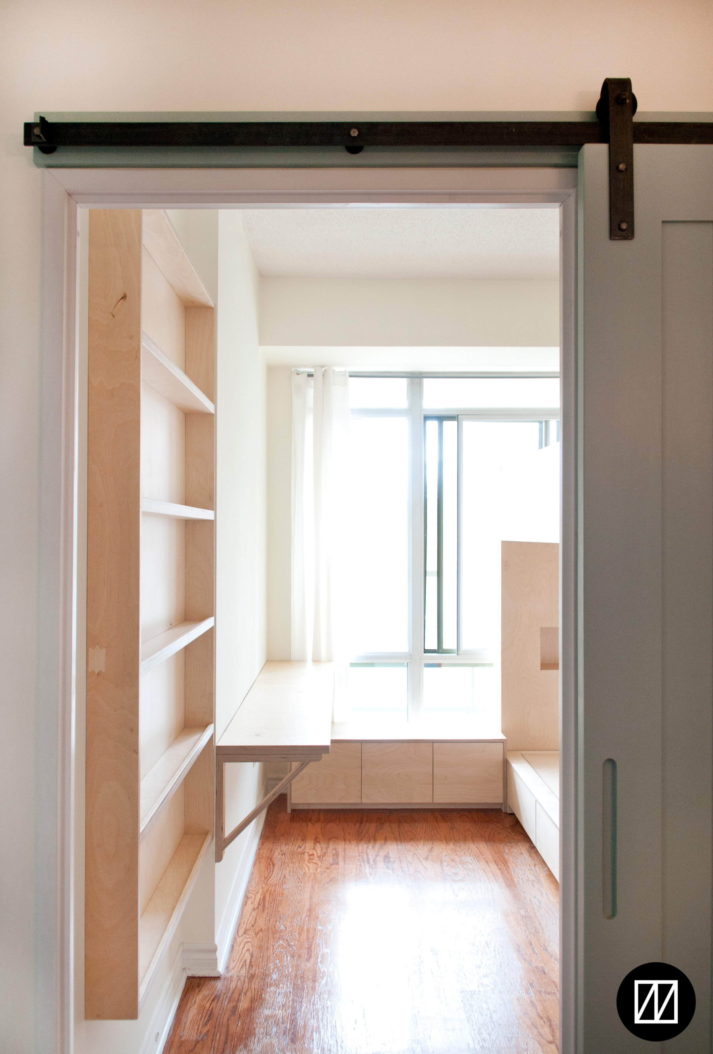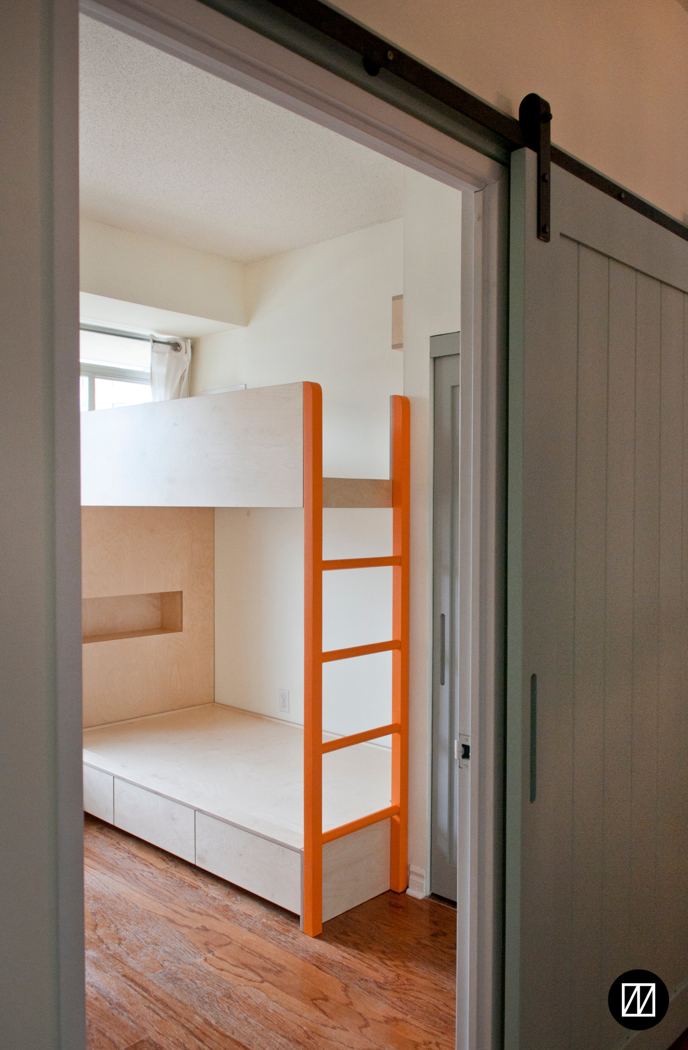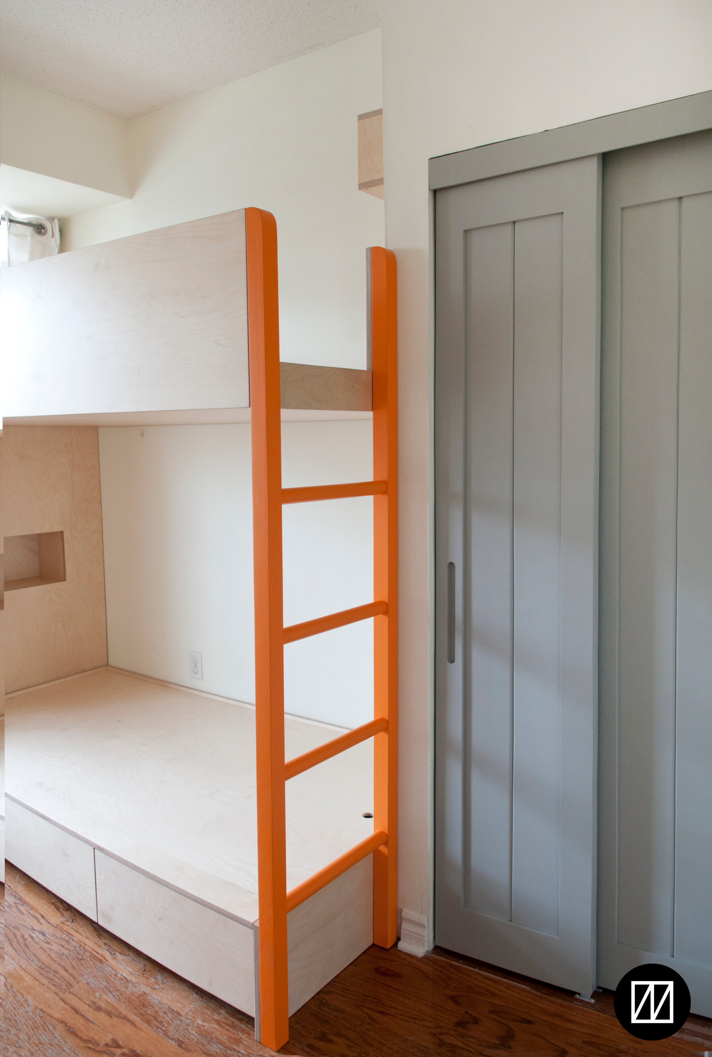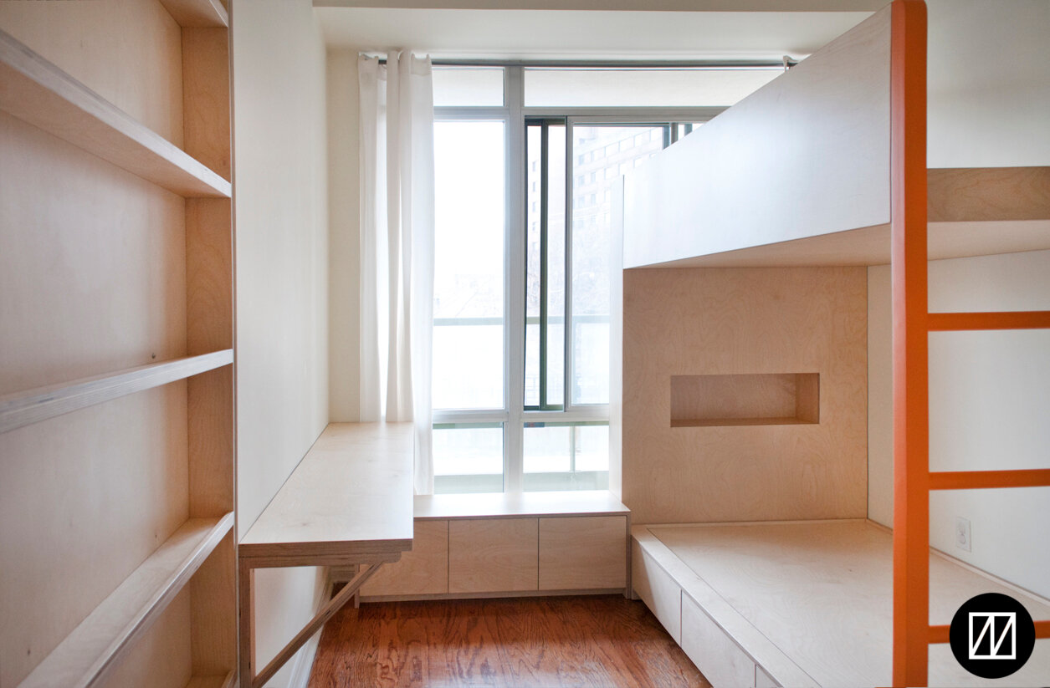A new space from an old one
/Our custom doors can turn your den into any kind of room you like: Play room? Yoga studio? Secret sanctuary? It’s up to you and the possibilities are endless. See how some past clients have used our doors to create a new space.
Here, our sliding doors helped transform a den into a bedroom for two girls, complete with bunk beds made by us! We took video of the bedroom to show you how our patented single track bypass hardware works.
Our patented single track bypass hardware
While most passing sliding doors require two separate tracks (one for each door), our patented hardware places both doors on a single track. This makes our system more sleek and compact… Watch and see if you agree!
Den turned office
Who says your home is too small for a home office?
Our single track bypass doors are used below to convert a den into an office. We inserted glass panels to keep an open concept feel while creating a separate work space away from the distractions of a home. This way our client can get stuff done without feeling trapped in a tiny work environment, which we all know isn’t very inspiring!
Our single bypass sliding doors with glass inserts convert a den into a home office. Due to their large size, they also serve as a wall.
Get
Creative!
See how we’ve customized our sliding doors for our clients.
Condo bedroom: Our barn board sliding doors act as a wall to create a bedroom beyond (see on left).
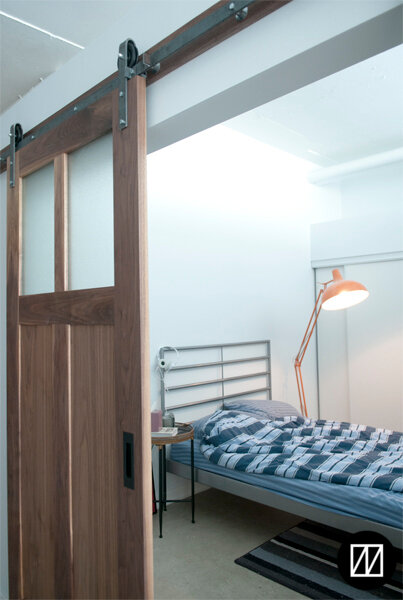
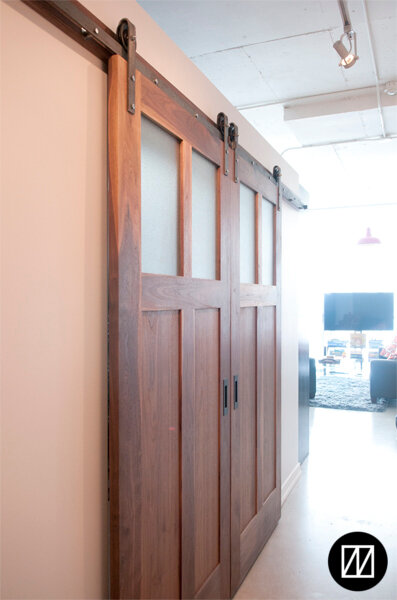
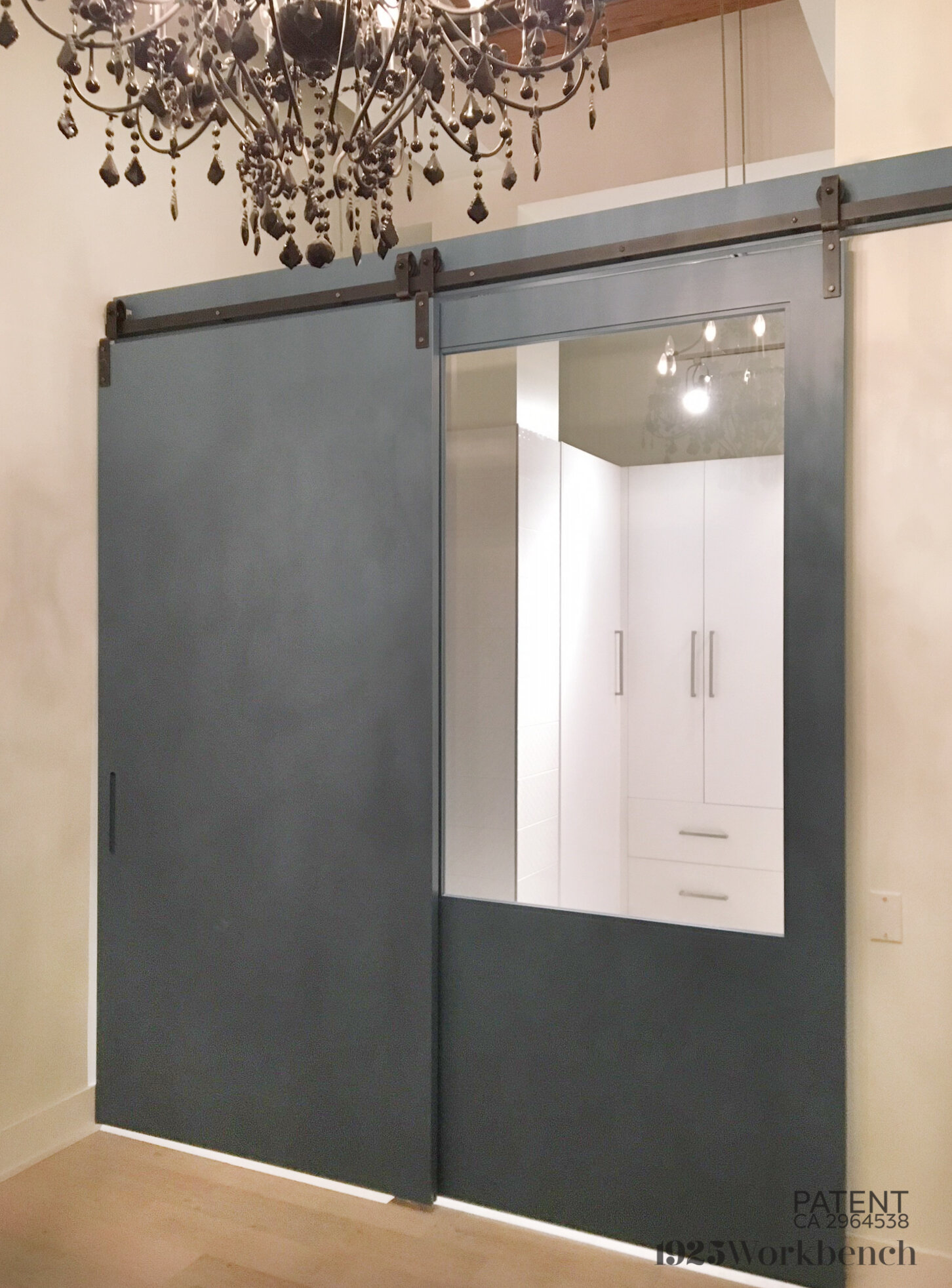
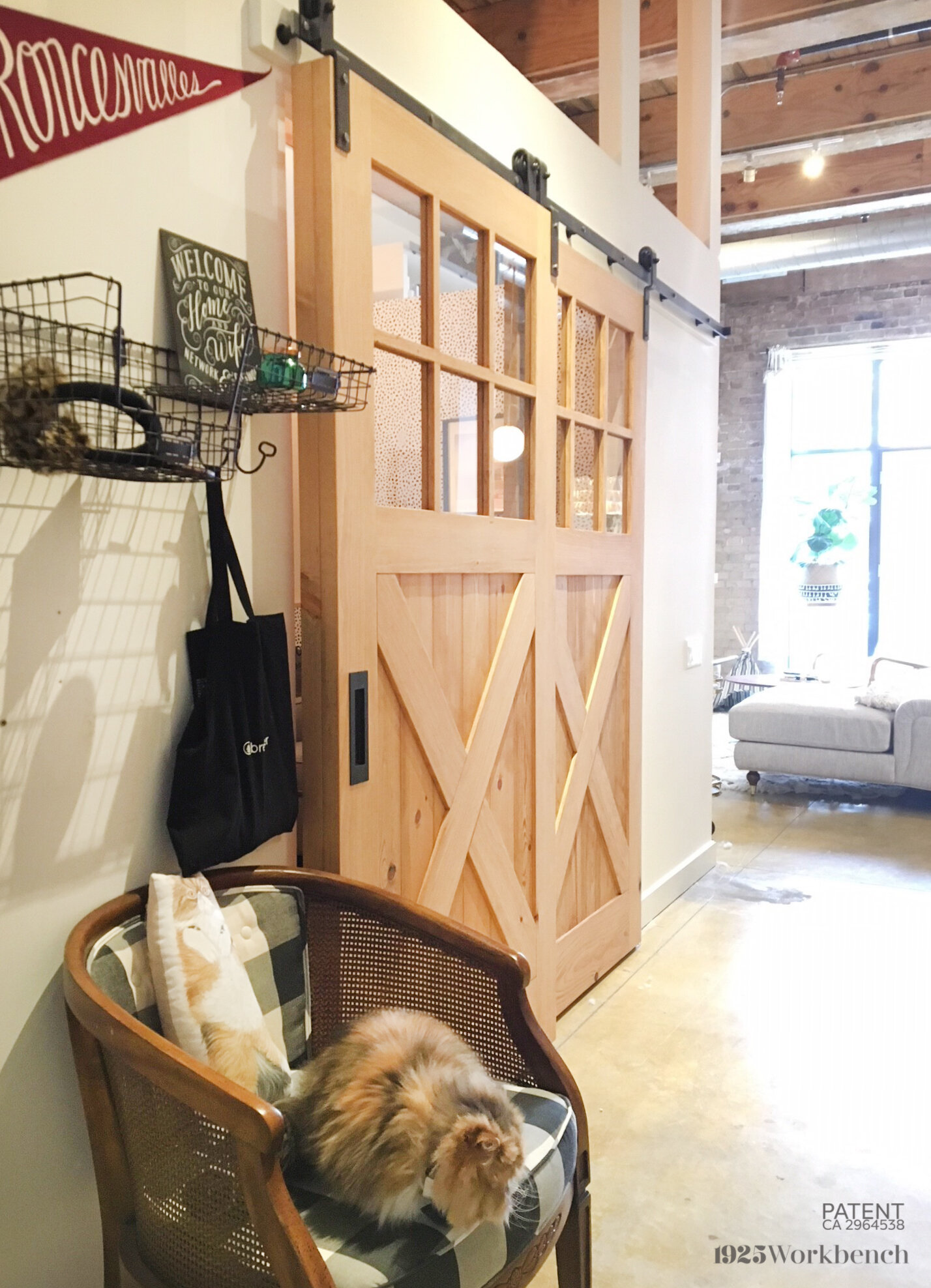
In many cases, our sliding doors act as walls that create privacy and divide a space. What you do with that new space is your choice. Here, our client made a guest bedroom.
Living in a small condo, our client needed to create privacy without the hassle of building an entirely new wall, which can be time consuming and expensive (and messy!) The solution: our barn board doors on our patented single track bypass hardware. As a two-in-one door and wall, it’s just a bonus that this practical door is also a beautiful feature of your home. :)
Above all, our clients love our sliding doors because of their versatility. Whether used to convert a den into a bedroom, home office or beyond, we can customize our designs to fit your needs and creative desire.
If you would like us to make something for you, email us with a picture of your space and height/width measurements to info@1925workbench.com.




