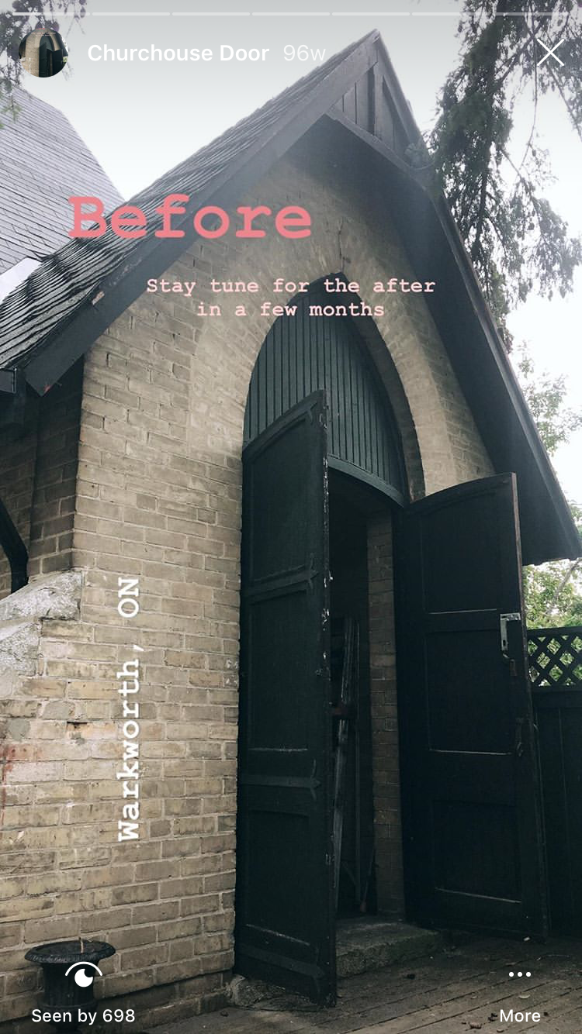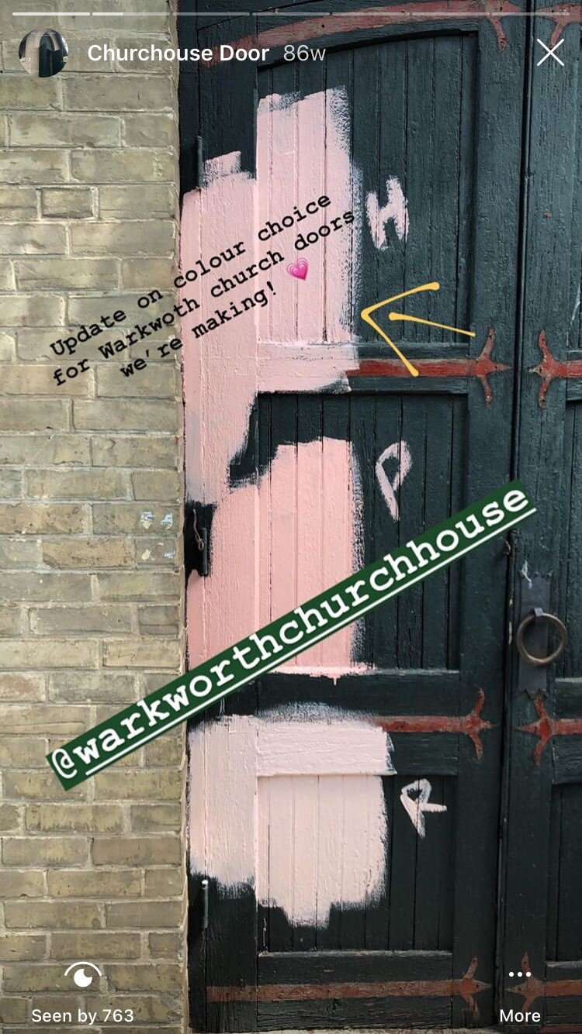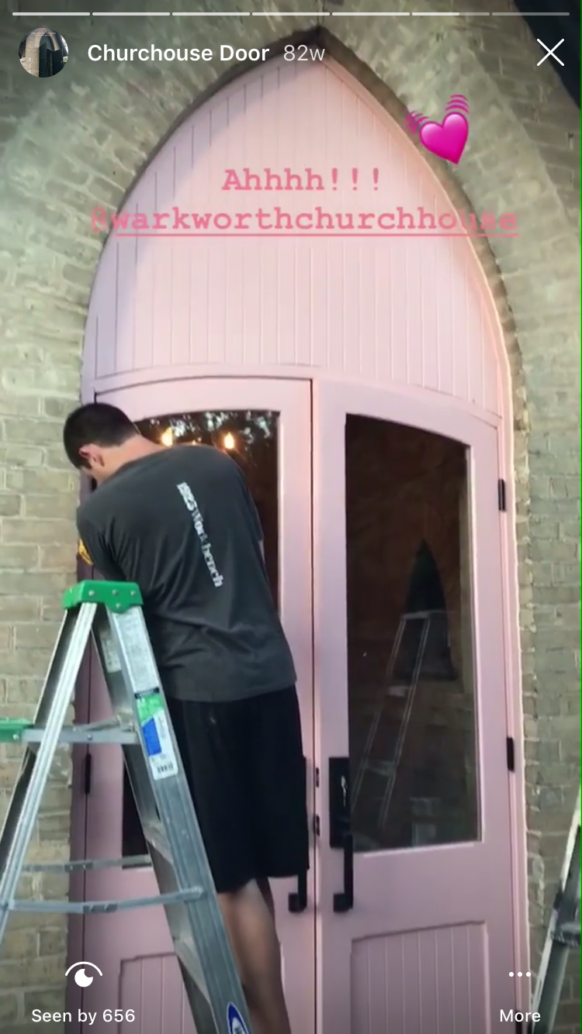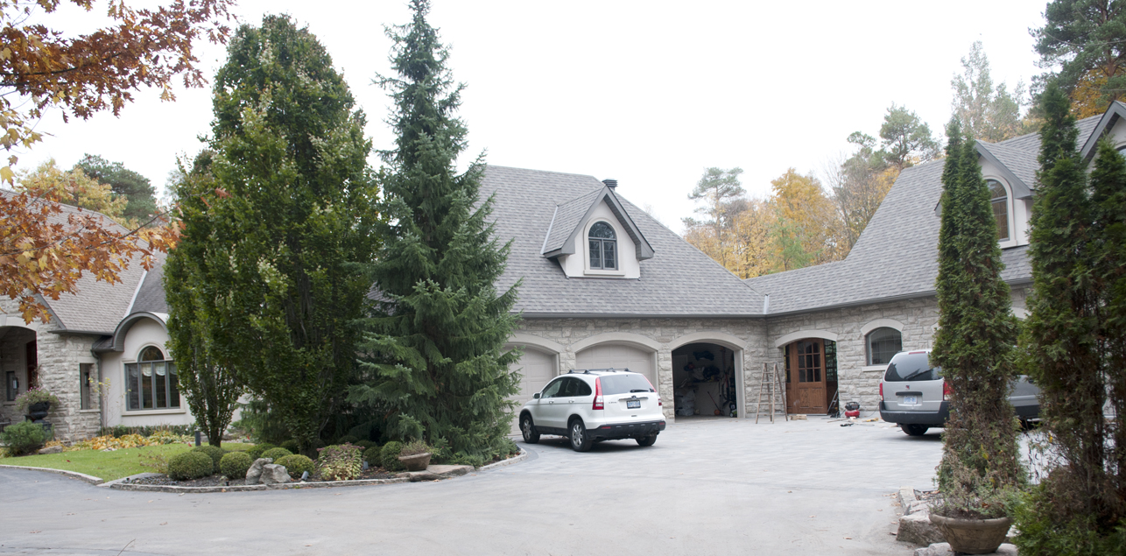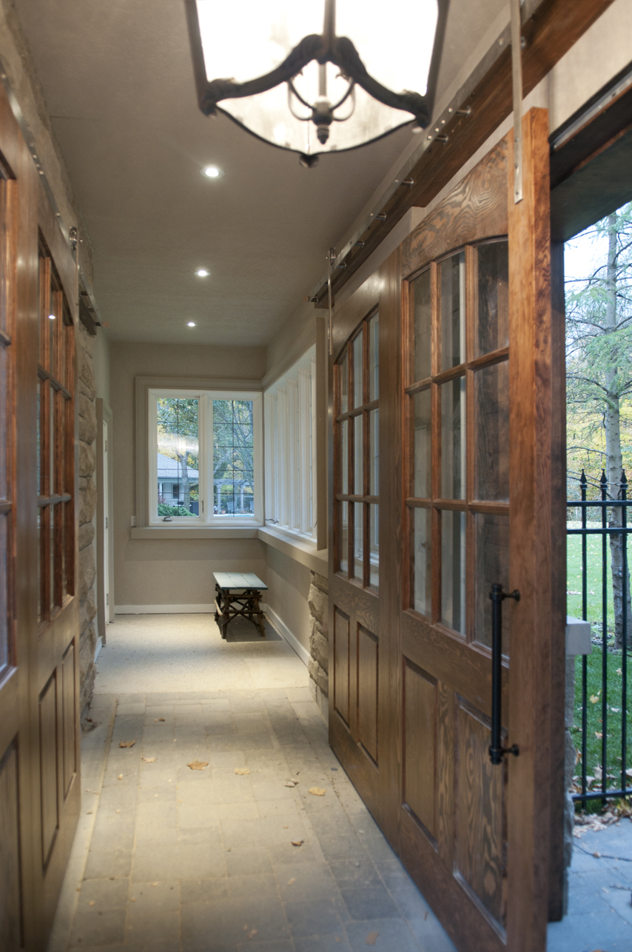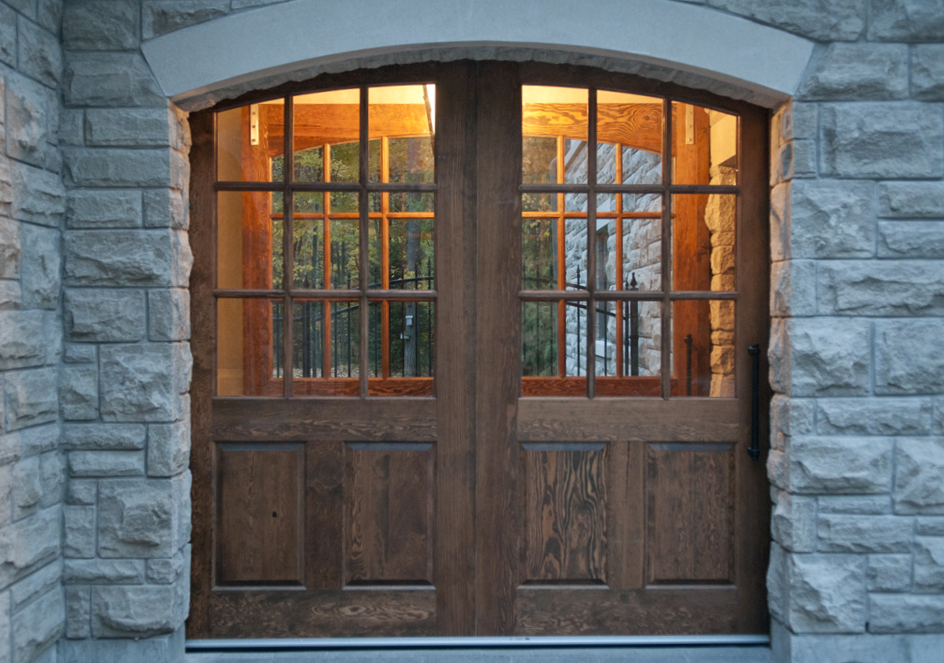A Curvy Corner statement
/Its ability to be the focal point in a space makes our Curvy Corner door as commanding as it is practical.
Imagine this: You are in an old home in Vietnam. You open the window shutters into a courtyard onlooking a banana tree and breathe in the summer air. These are the childhood memories that inspired the Curvy Corner door.
outward-opening windows are inspired by childhood memories of vietnam. door and window frames are in blackened oak. watch them open here.
Memories from home
We reference Vietnam a lot in our work. It’s one of the ways we put heart into what we do.
We came up with the design in 2017 with the intention of making a bold piece for our studio. The windows, which open outward, are reminiscent of glassless windows in old Vietnamese homes. When our client Vicky (@vickymakesthings) asked us to make it as an entry door, we were excited to bring this inspired piece into a Canadian one.
Little did we know, it would become a client favourite.
The Curvy Corner shape
The door’s solid black colour and curved corners make a statement and leave an impression.
Wanting to emphasize form, My Le thought round upper corners would create interest against the large black door. This effect is achieved using a wood bending technique. My Le chose simple bottom shakers and solid dark colour to further accentuate the shape.
While this door can be made in any wood, the first one was made with blackened oak and remains the popular choice.
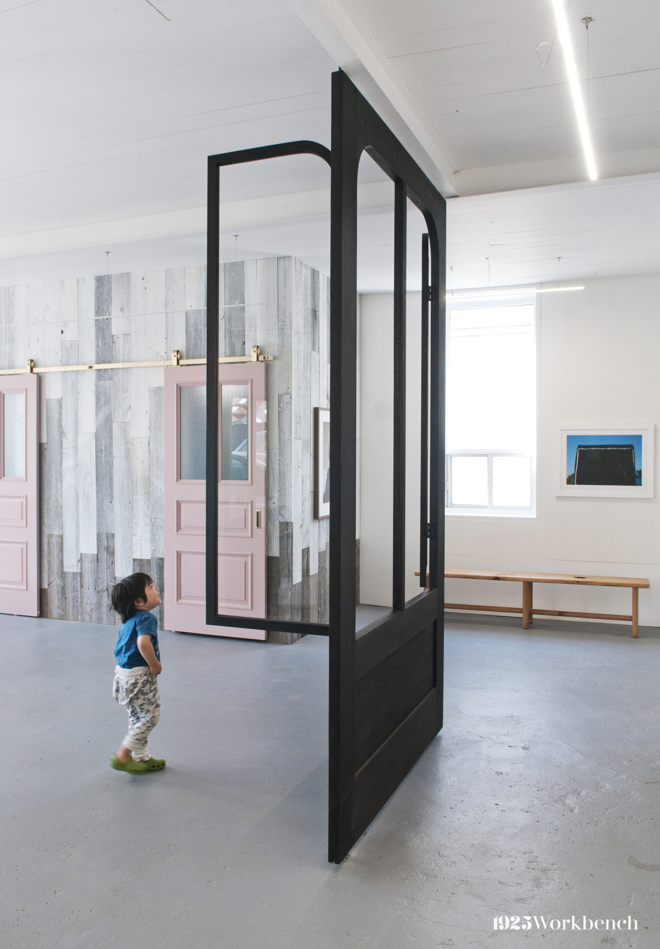
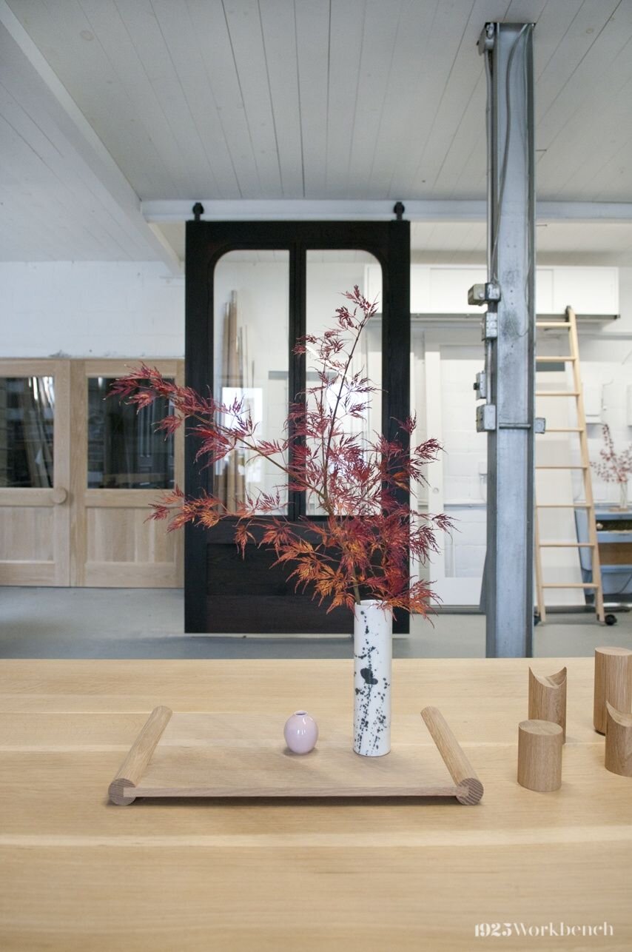
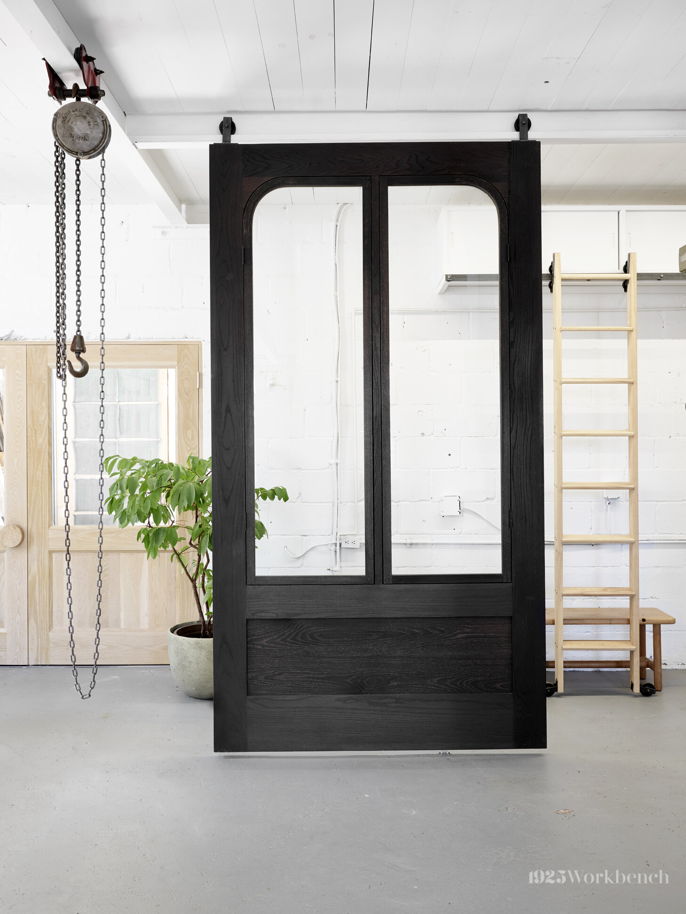
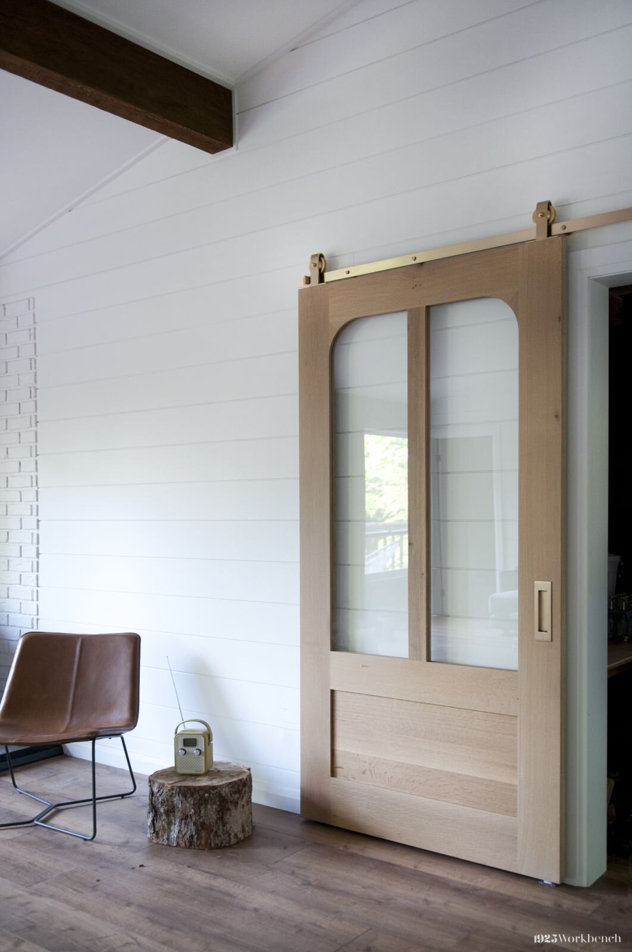
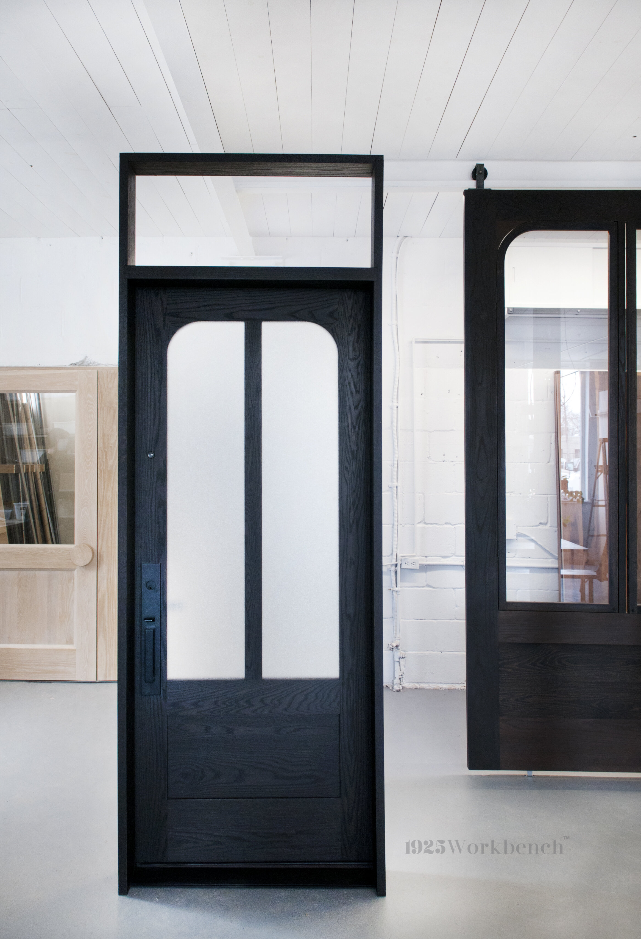
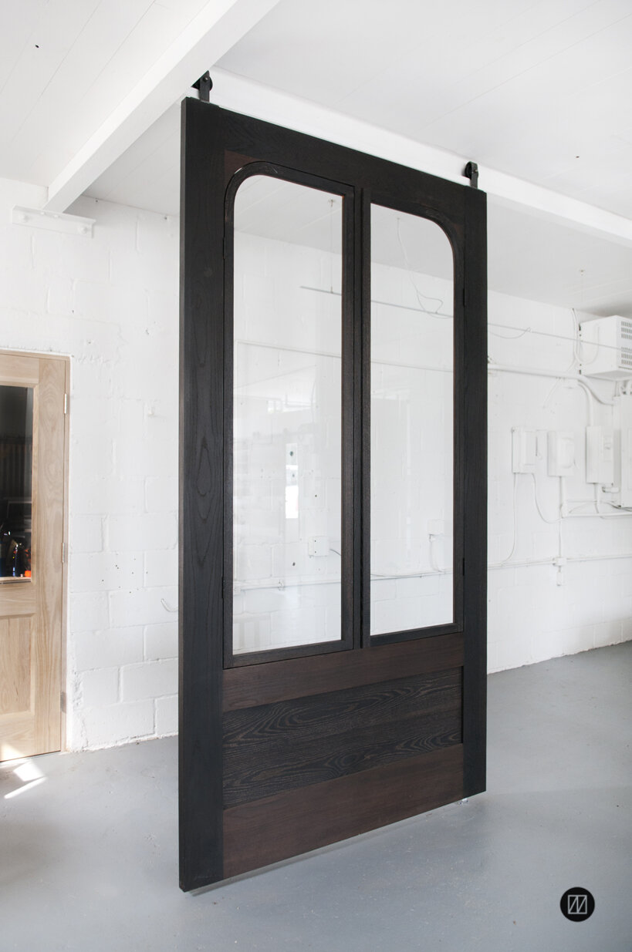
One design, more possibilities
See how the Curvy Corner design has been customized for different needs.
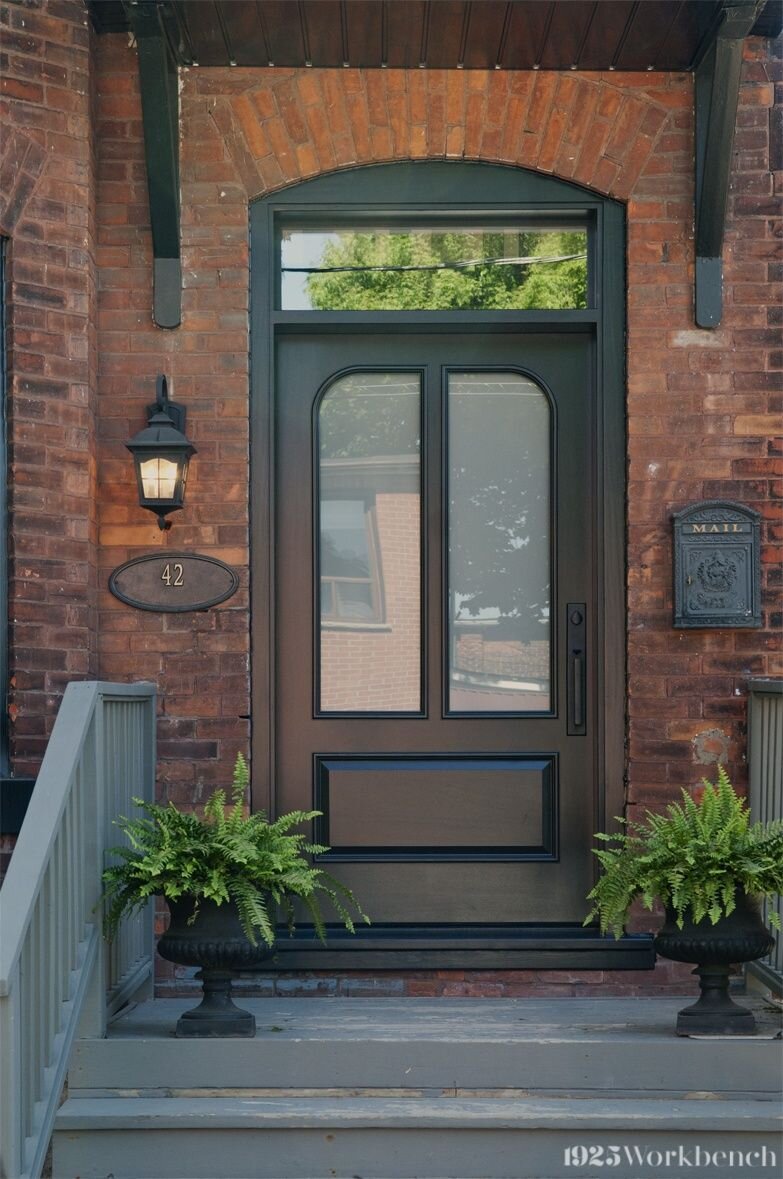
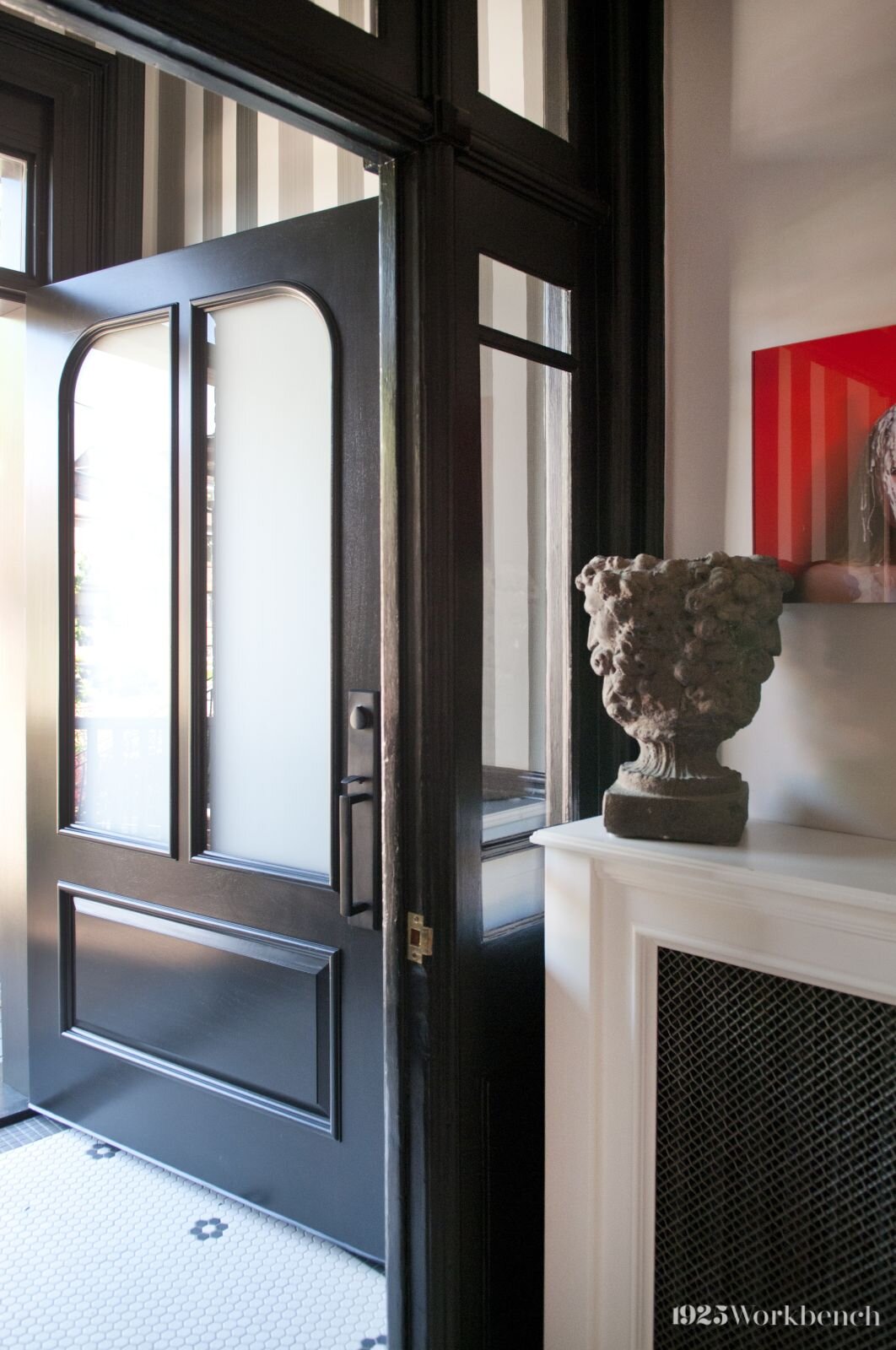
We love this handsome variation of the Curvy Corner door made for Andrea (@gelinasdentalstudio). Crafted in solid mahogany and painted black, the dark colour contrasts nicely against the burnt orange brickwork.
Raised paneling at the bottom and detailed trim give it a stately appearance. Matte black hardware matches the door as to not disrupt the form. It’s finished with a transom and large frosted glass panels for an elegant look.
Interior Design Show 2018.
Our past experience continues to influence what we create. And since inspired design is the best kind, we will keep on doing it.
Note: We are still open for business during this time, although email response times may be longer than usual. If you would like us to make something for you, please email us at info@1925workbench.com with pictures of your space and dimensions.
Catch us on Instagram: @1925workbench





