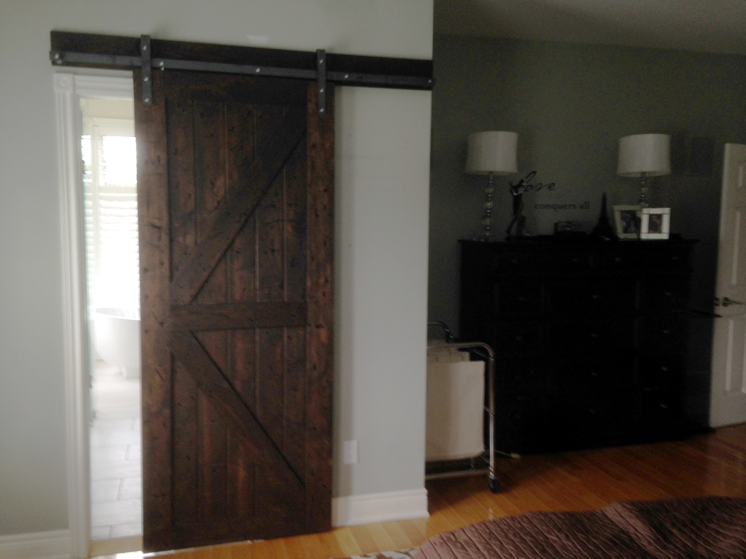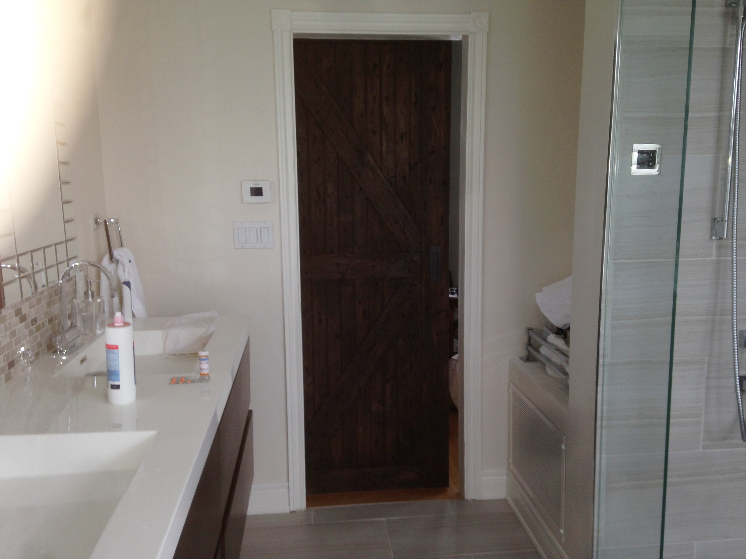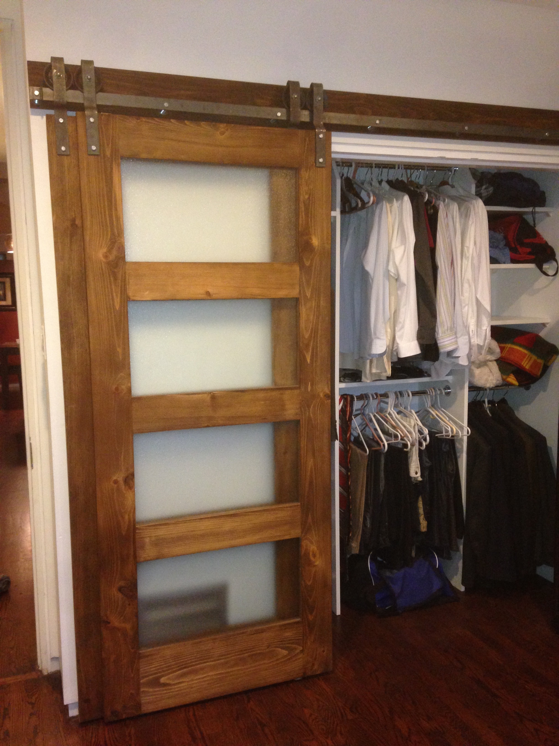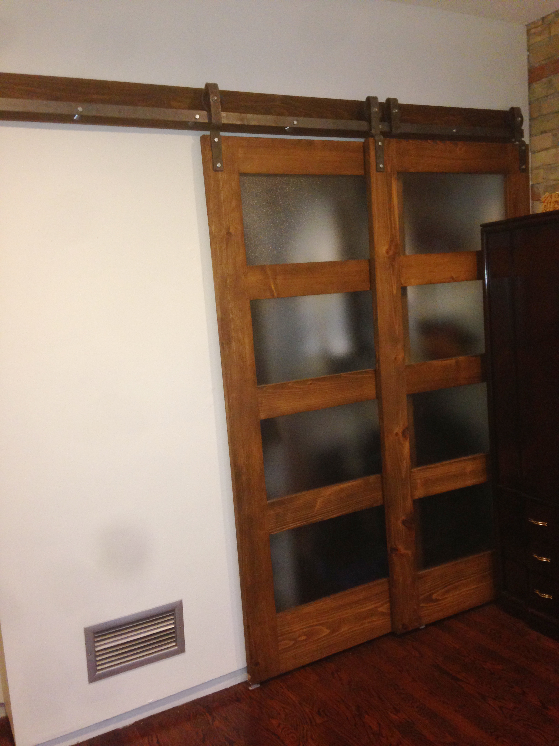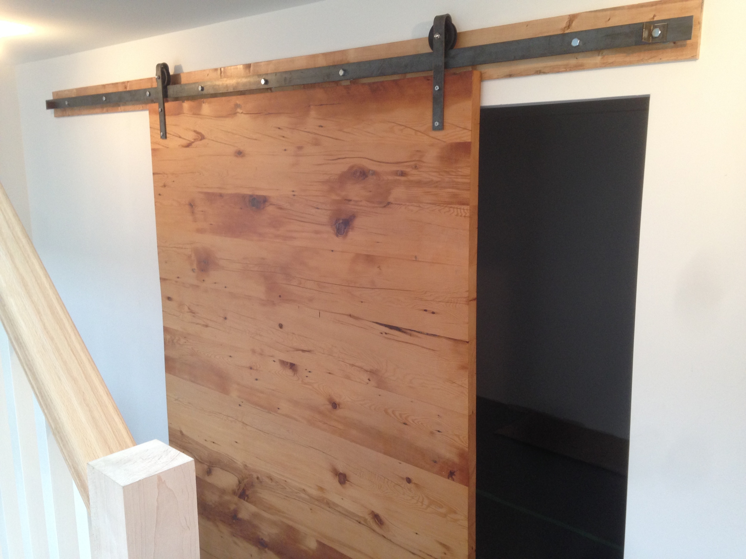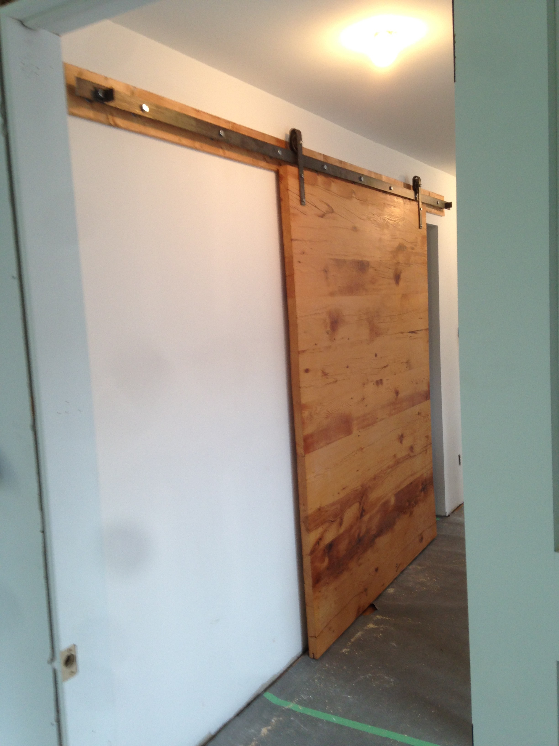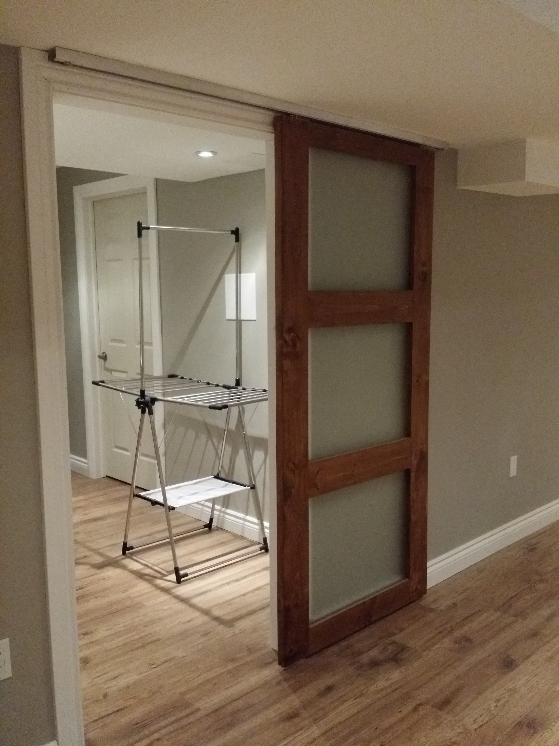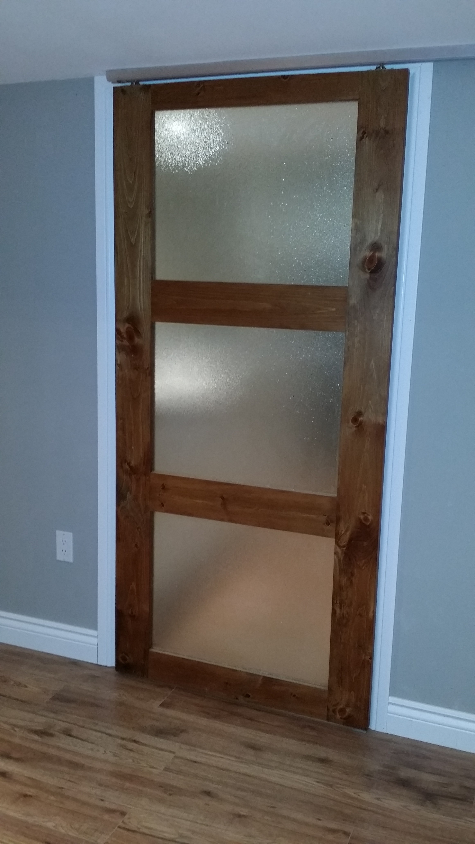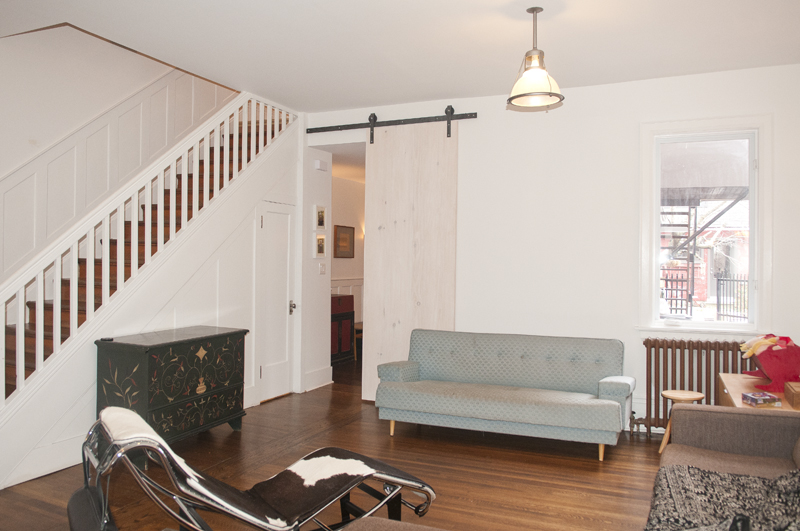Photo above taken by Naomi Finlay for Designlines Magazine 2014
The Old Joists gets Re-purposed into this Beautiful Barn Door
/When our client decided to demolish their house and rebuild from scratch, they couldn't bear to throw away the old joists that held up the house for all these years. They instead contacted us and ask if a slab barn door can be made with their joists, and the result... is a beautiful, sentimental, and historically important piece of art that happens to also function as a sliding door for their hallway.
If you would like a door or table made from your own reclaimed wood, contact us!
MJ Architecture is Home to a Sliding Slab Door
/Going into an architect's home, one feels different, everything just seems like it was meant to be there. There is a sense of confident in every piece you see in the space, from the lighting to an old chair, and of course, to a 9 feet tall sliding slab door as the one you see here in MJ Architecture's home.
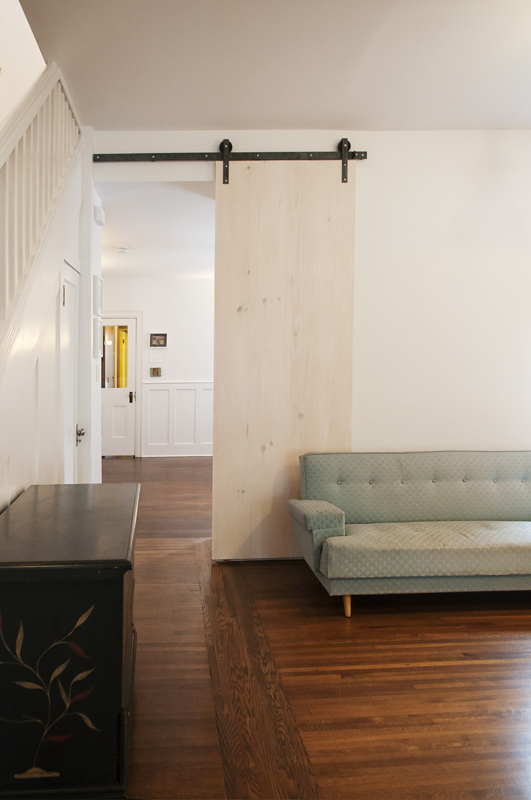
If you would like to have the slab door to make a statement in your space, talk to us! If you would like your space beautifully created with an architect's mind, contact MJ Architecture!


