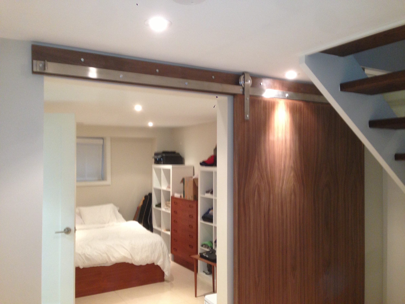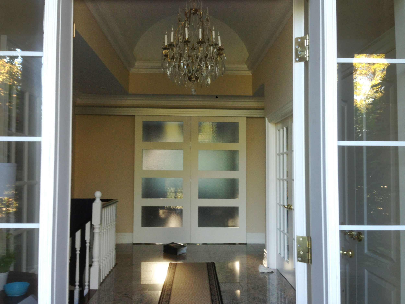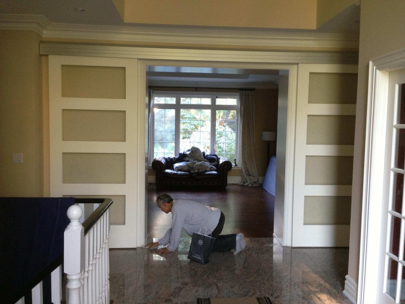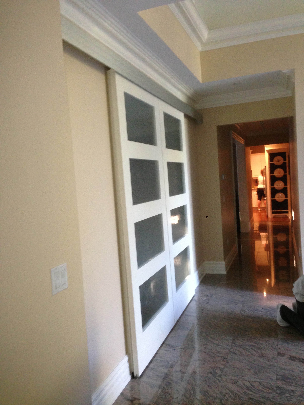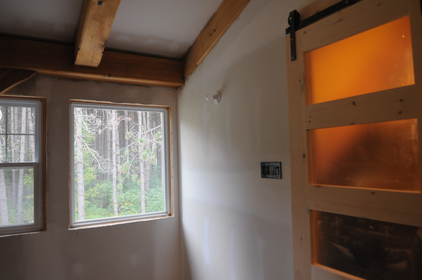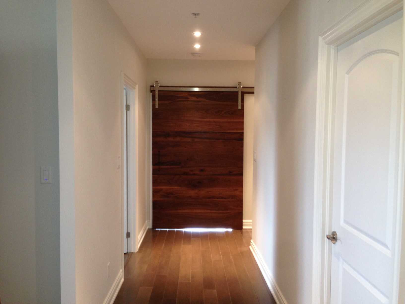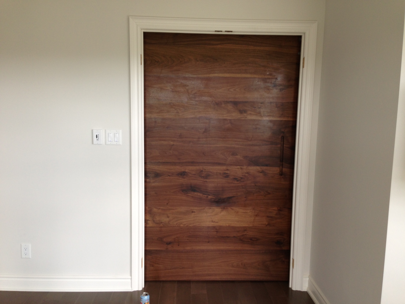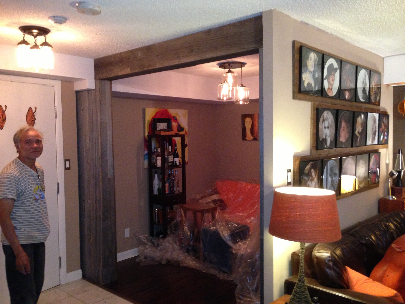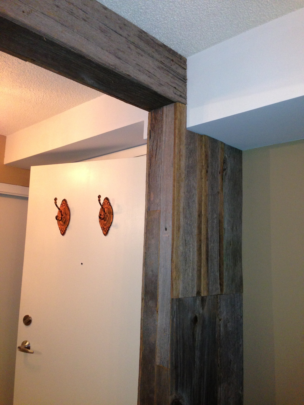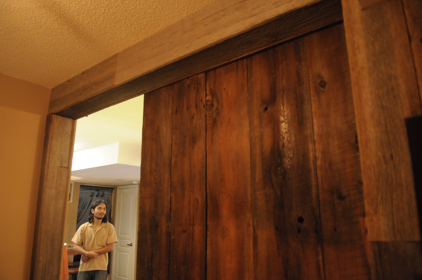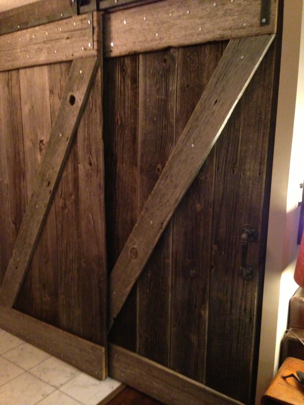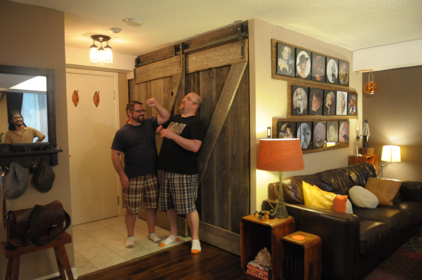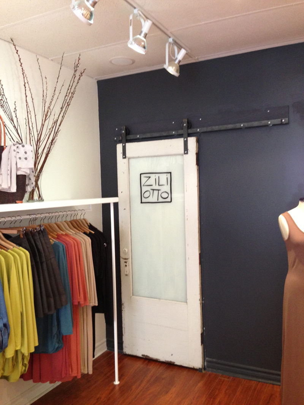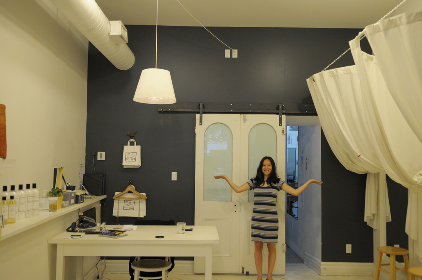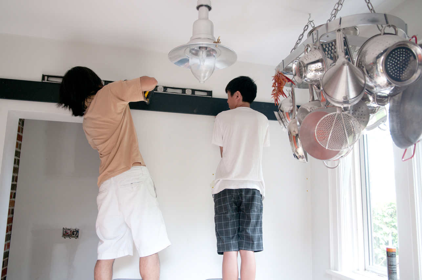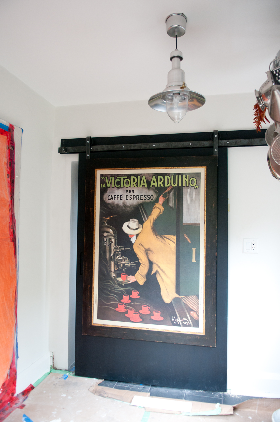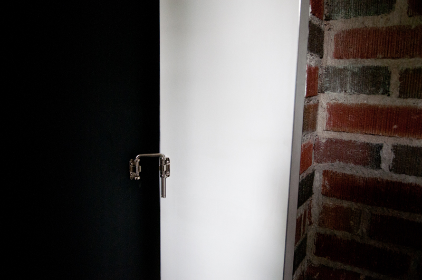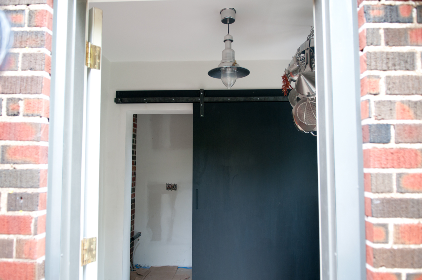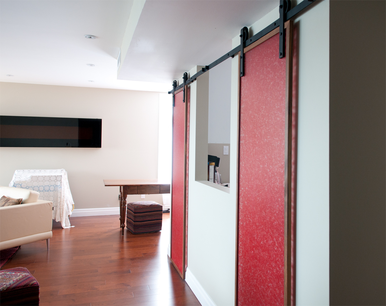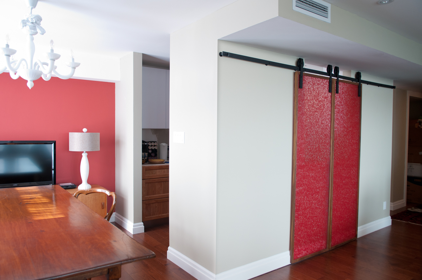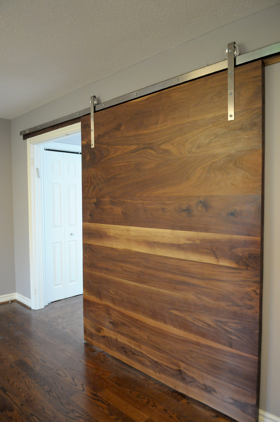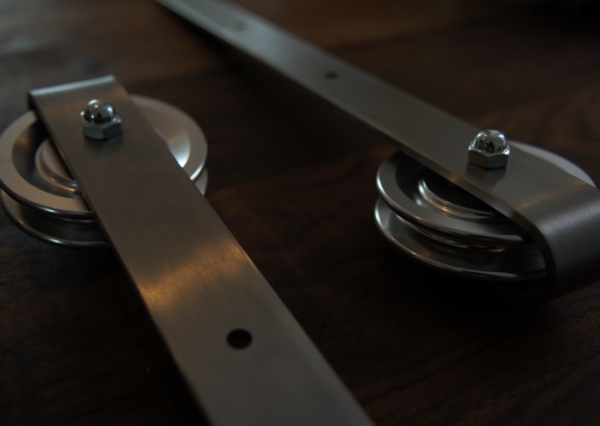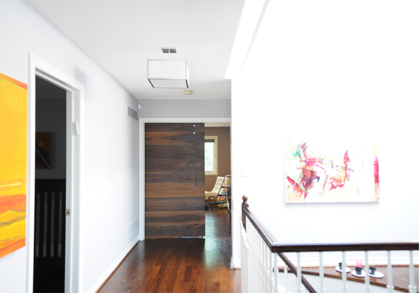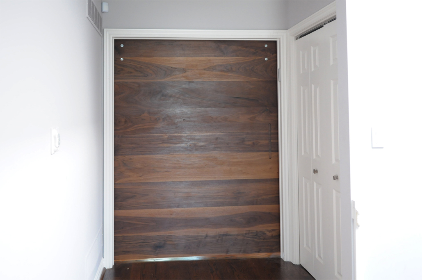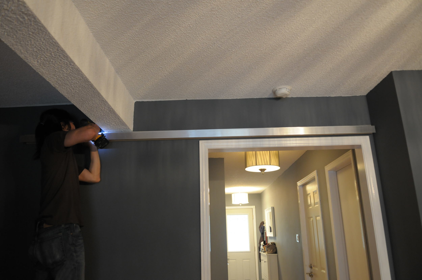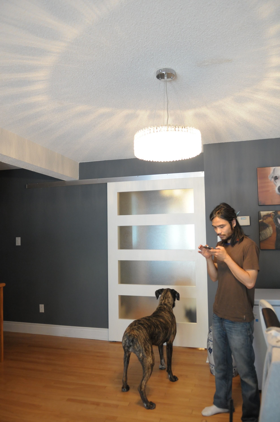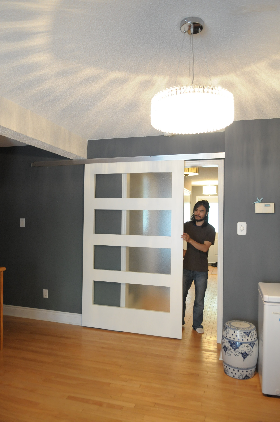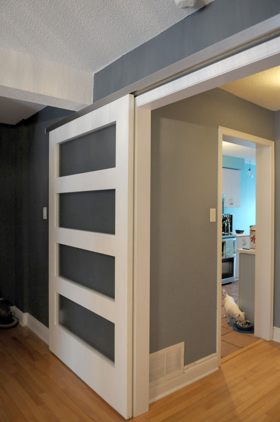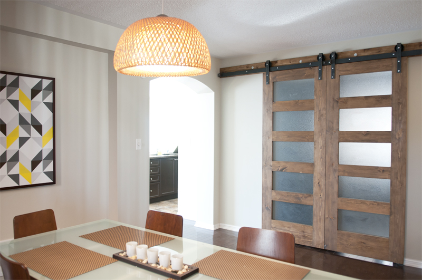On a sun-filled Sunday in March, we got up early and packed three barn doors and the two barn door hardware on top of the SUV to leave for Muskoka for an install in a handmade log cabin. The minute we arrived, we couldn't believe the beauty before us! Can you believe all the logs were de-barked by hand? It took a year to do that!



See, I told you it's gorgeous.
This log cabin has a little cabin looking down on it from the top of a granite hill. It almost seem as though they look out for one another and that gave me a warmth that is almost as good as the warmth of that sun hitting the logs. What a cool idea!
Now inside, it was hard to get to work right away. We were so in awe that we had to walk around and take in as much as possible and...breath before we can do anything. There is something about being in a space that is made purely of wood. Moreover, this place had a lot of heart to it, and I really felt it, the little decorations, the hand scraped marks on the logs...no wonder this cabin didn't need any heating system...the small fire place was all there was that actually radiated physical heat.


Our first installation was a single sliding door leading to a bedroom, as you can see from the above photo.
 Rock stood proudly beside his install.
Rock stood proudly beside his install.
Our second installation was of a by-pass hardware system with two barn doors on one track. This is to cover two openings that are side by side, one for a bathroom and one for the master bedroom.
.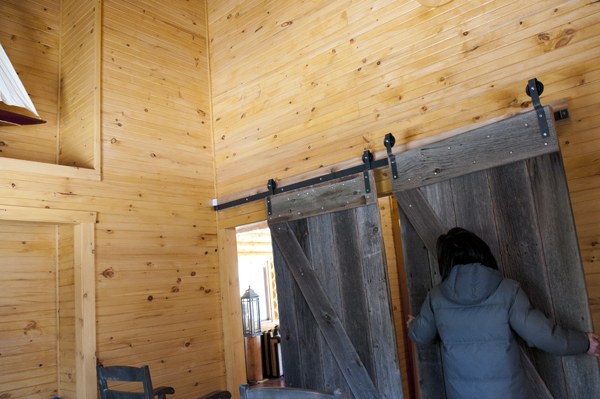

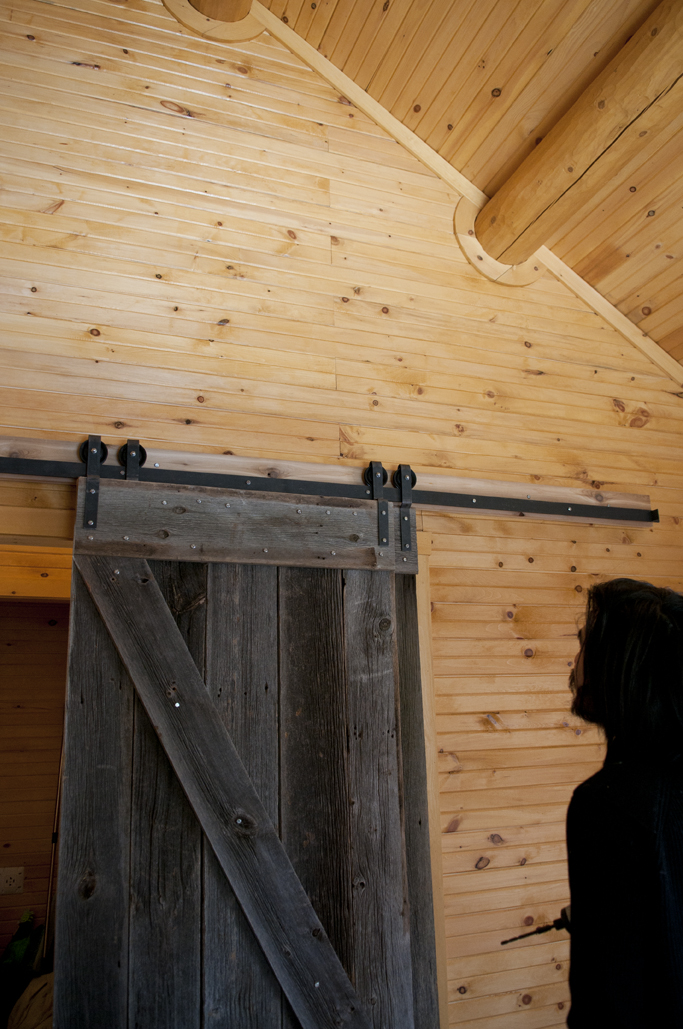 Rock admiring his by-pass install.
Rock admiring his by-pass install.
We were sad to leave the two cabins as the sun was just about to set. But before we left, our host took us to the little cabin up the hill where I saw the sun peaking out from behind to whisper that it expects us back for a visit.
That won't be a problem!

 This rock on top of the hill is where a snake was found in the past summer.
This rock on top of the hill is where a snake was found in the past summer.
 On top over looking the big cabin.
On top over looking the big cabin.

I saw this ladder on the hill and owner said he found it right where he was about to build the little cabin. How sneakily symbolic of that ladder to have made itself be found there.



