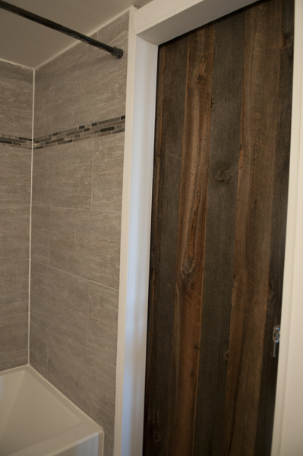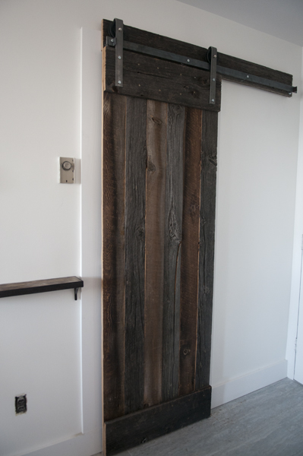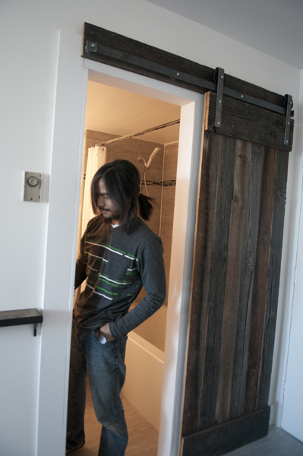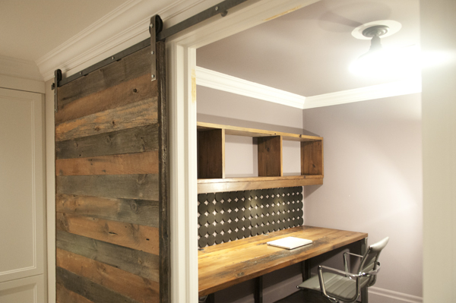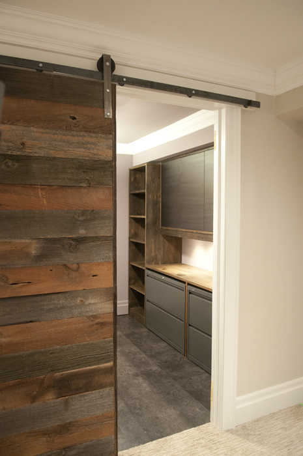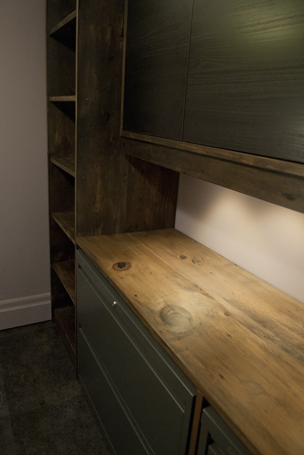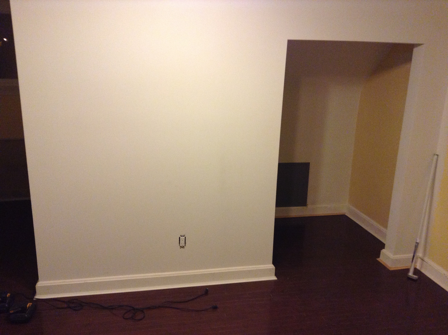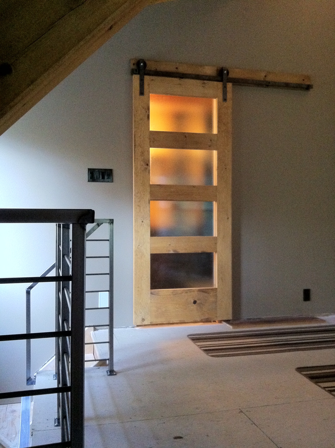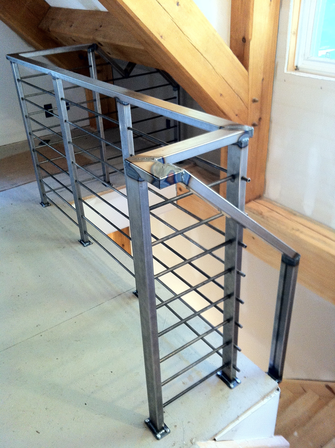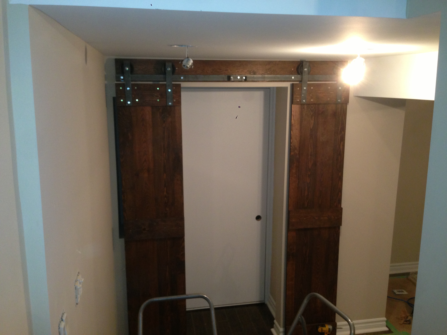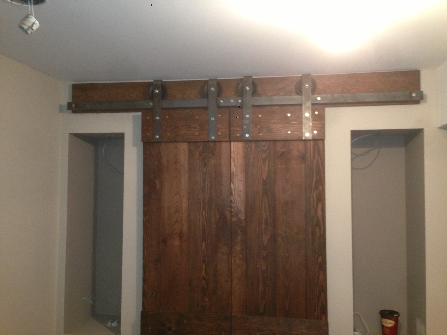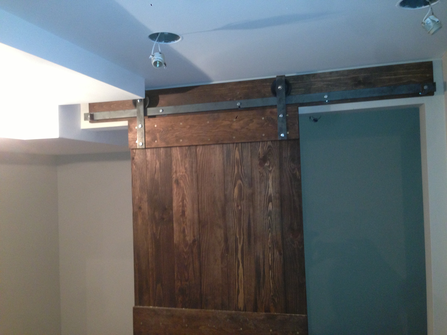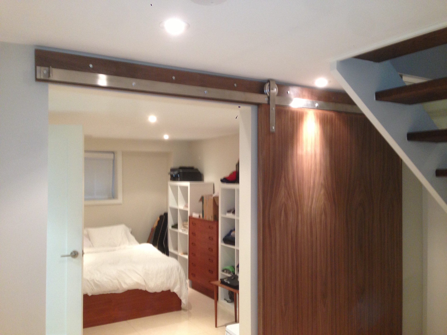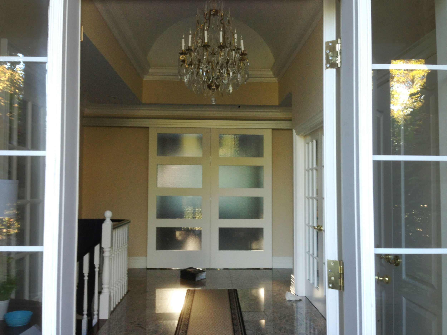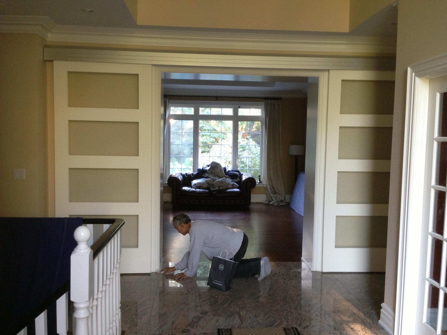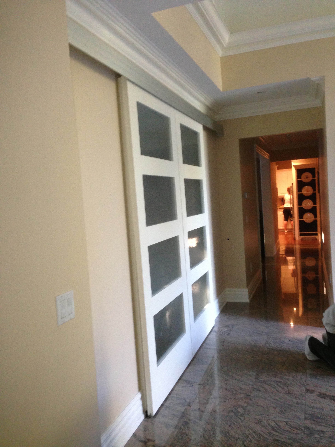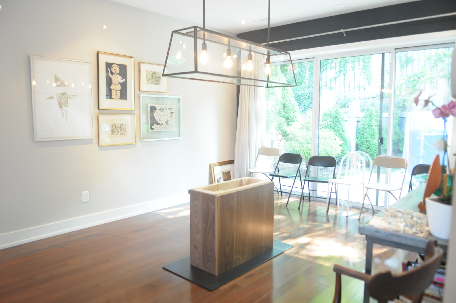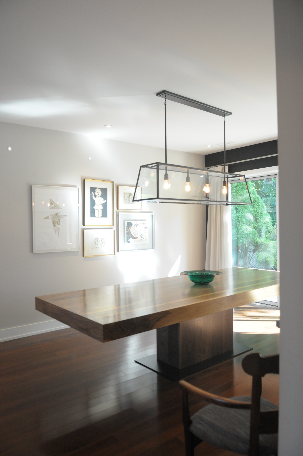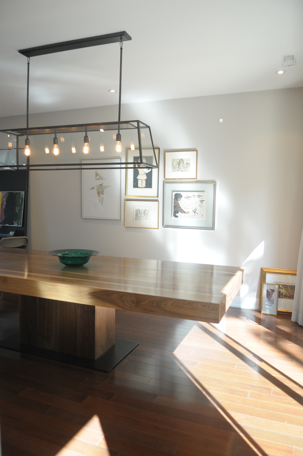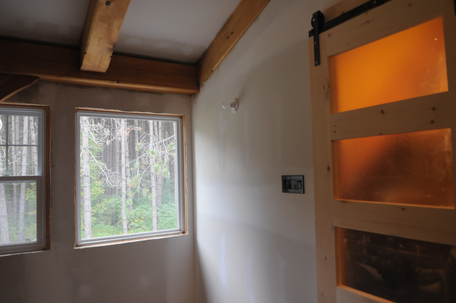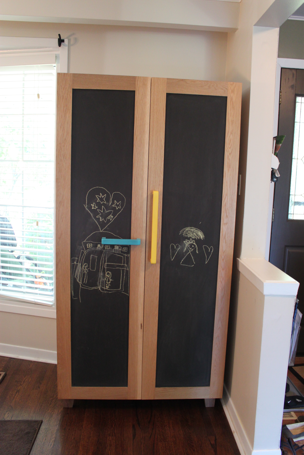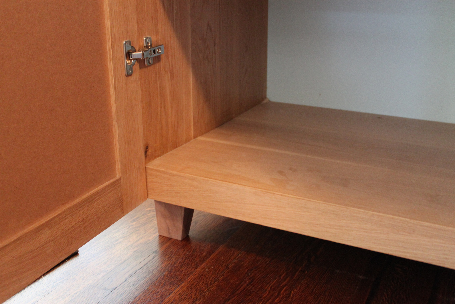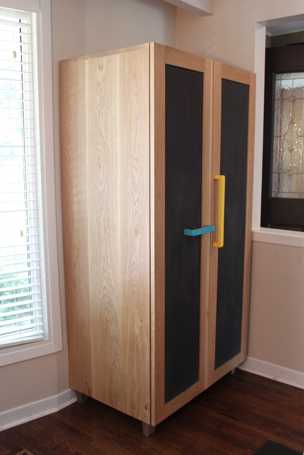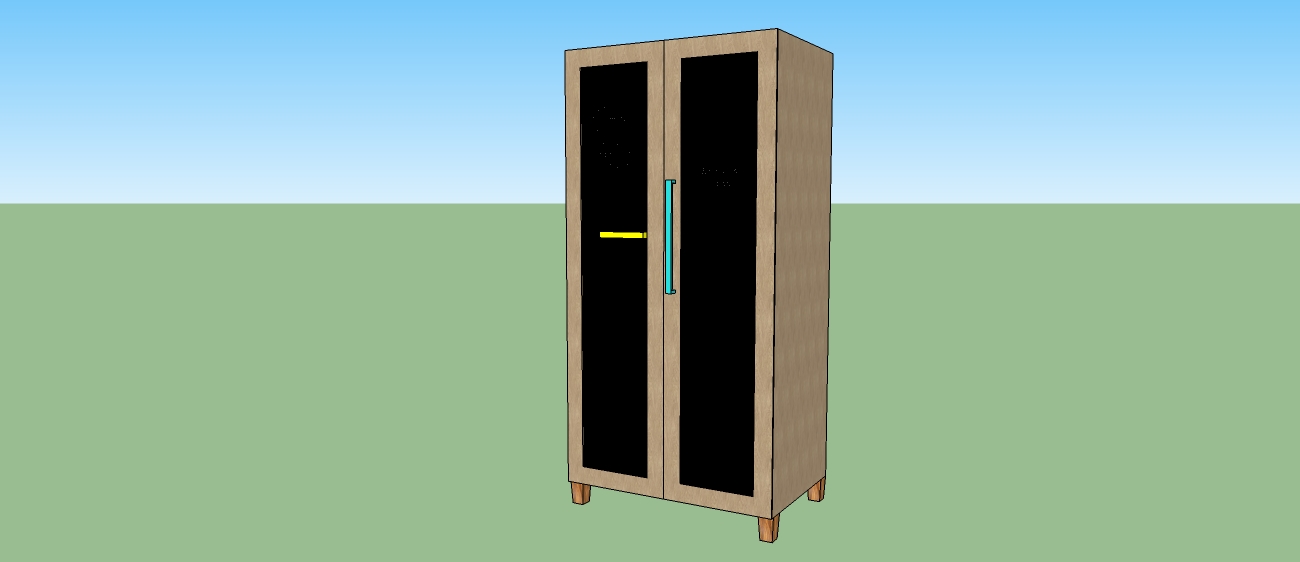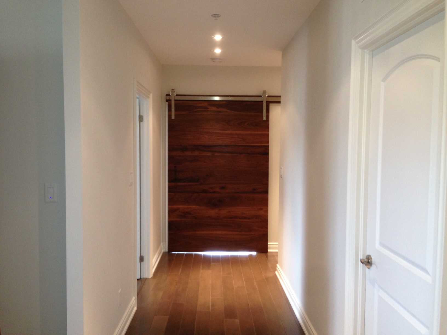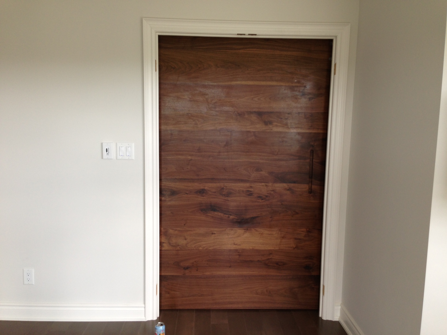If you have the space for a 5 feet by 10 feet long walnut dining table, then why not! A little intimidating to sit for dinner at this table, but think about all the food it can hold...oh, and not to mention all the guests you can have. Be prepare for some envious eyes though.
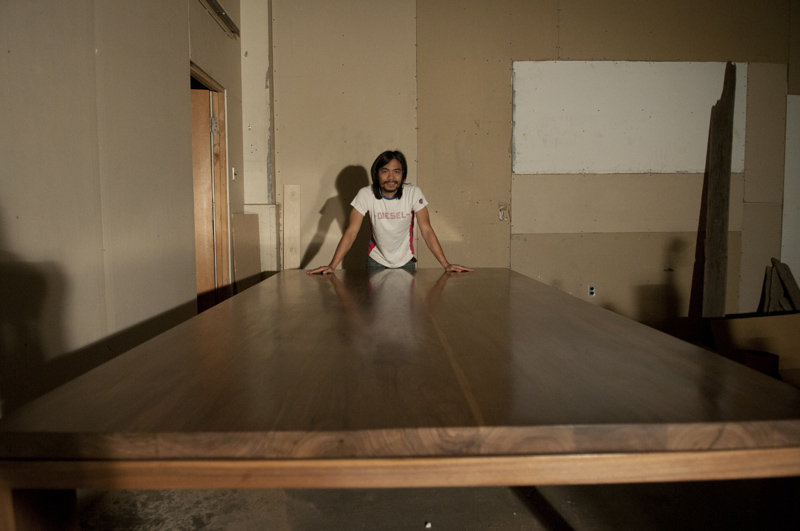
It started out because our client up-sized to a big house from a condo downtown Toronto. So the dining table they had looked a little midget in the large dinning room. After getting the walnut slab door on sliding hardware from us for their master bed, it just makes sense to get a walnut slab dinning table suitable for a long feast! Yes, the table is the same one we have in our dinning room and we called it "The Long Feast", but our kitchen and dining room combined is 200 square feet, so our Long Feast is a little short and small compared to this Long Feast...so we all called it the Extra Big and Long Feast!
We had a little photo shoot of the table at our workshop, can't help it, it was fun!



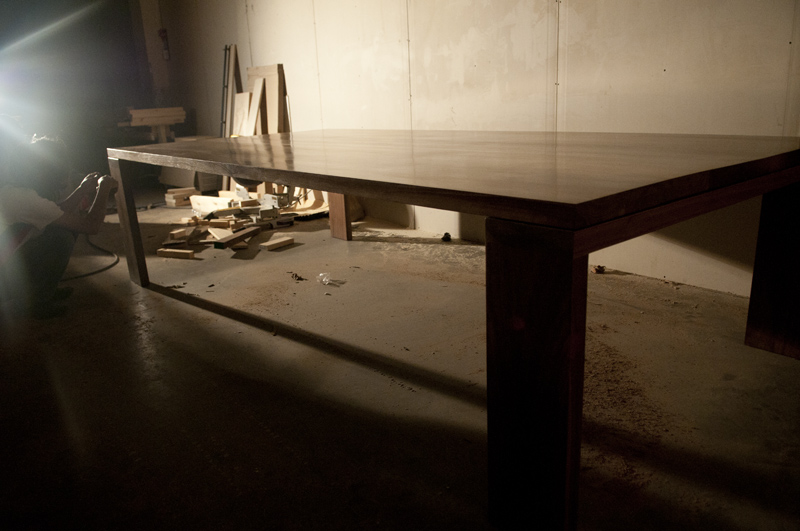
You must be wanting to see it in the client's house by now. Look below. It took 3 moving men to carry it it in and one Rock to assemble the legs to the table top. I'm always, of course, prancing around, not doing much (but not much gets done without me though).
Wait! Sorry, I can't find my SD card with all the pictures in it! Stay tune...getting it to it soon...I know I'm torturing you.



