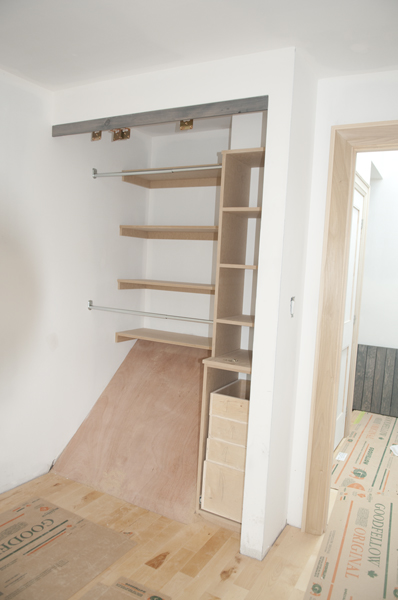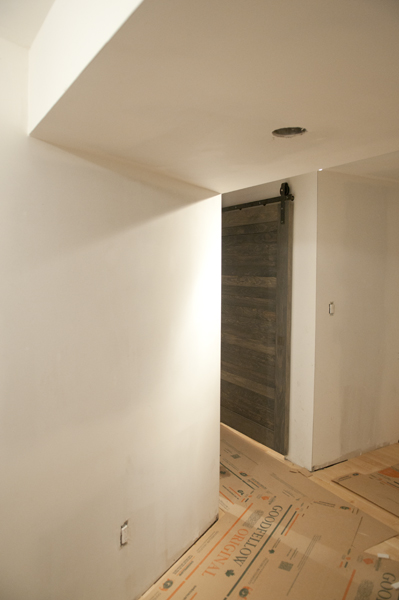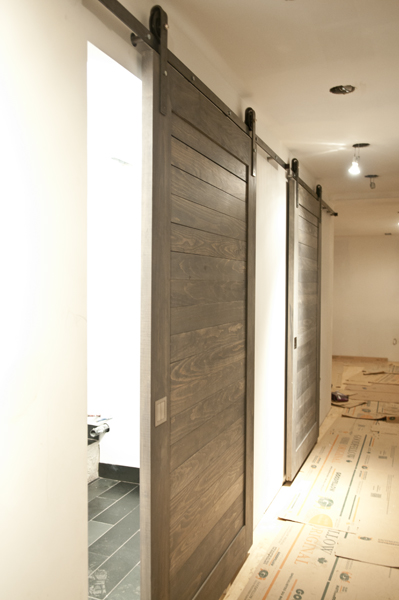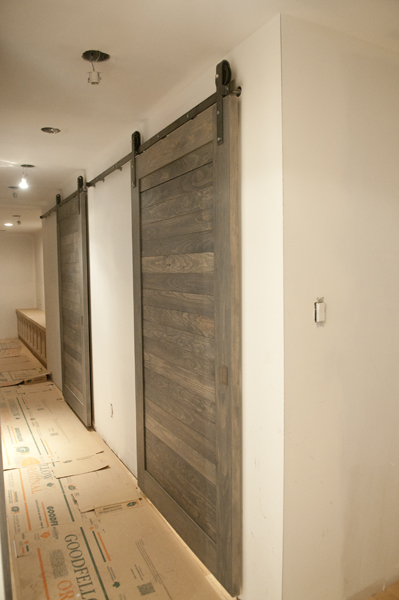The Love for Barn Doors is Undeniable in This Complete House Reno in Bloor West Village
/A charming house in Bloor West Village gets a complete gut from top to basement bottom, and renewed with a new love, the barn doors! The space was designed by architect Kate Harrison (www.khadesign.ca) and architect Andrew Edmundson with smart space saving ideas and a tons arresting features. The barn doors of course act as both: space saving and arresting features. All four bedrooms up stairs have sliding doors for the closets, with modern grey and see through slats doors. All doors are designed by Kate Harrison, made and installed by us! We also got a chance to work with a really great contractor, Kazik (you know how hard it is to find one) from Kazik Contracting and Renovations LTD.
So, after 14 barn doors installed, I can safely say love is in the house (that's love for the barn doors, if that's wasn't made clear from the beginning).
You can read our review on houzz.com from Kate here
If you would like to have your space redesigned with the modern barn doors in mind, talk to Kate, if you would like barn doors, talk to us! And if you would like a great contrator contact kazikreno@hotmail.com









