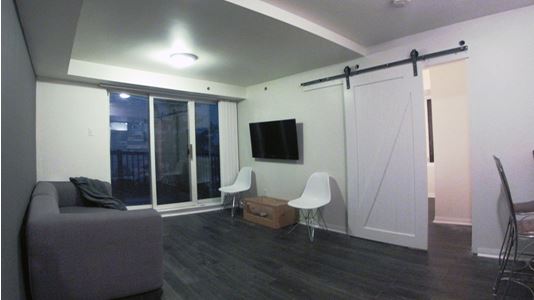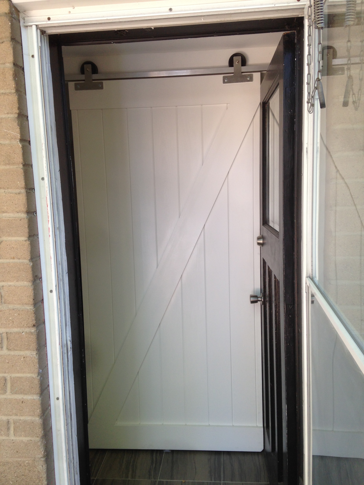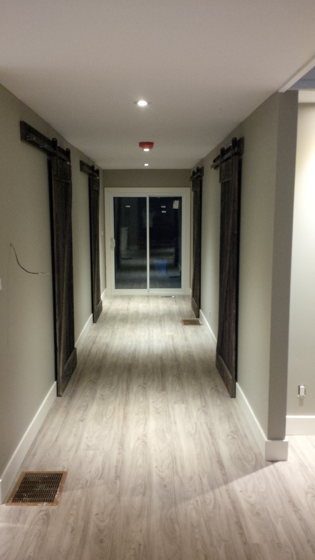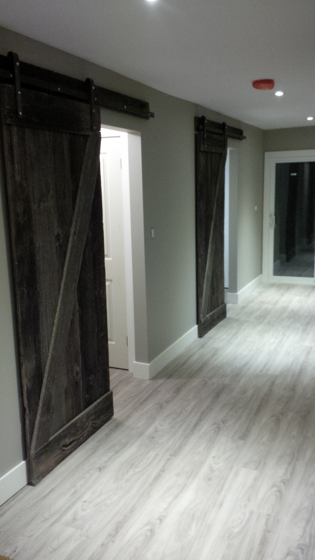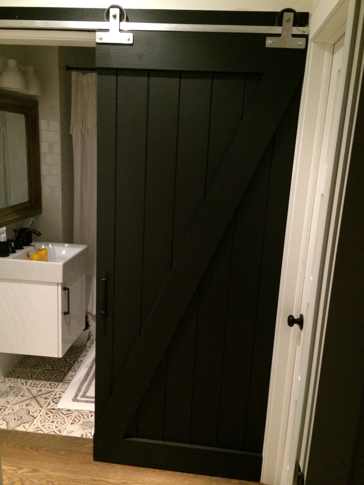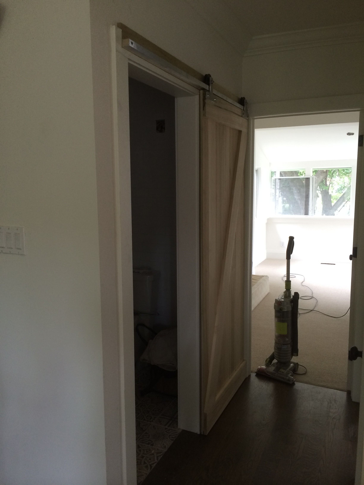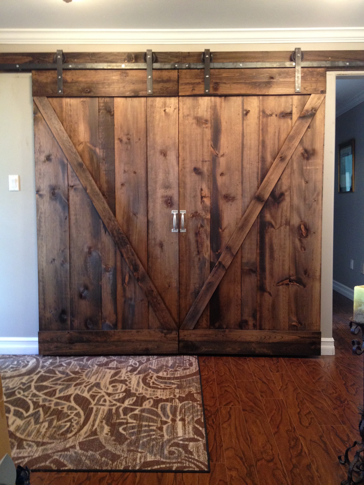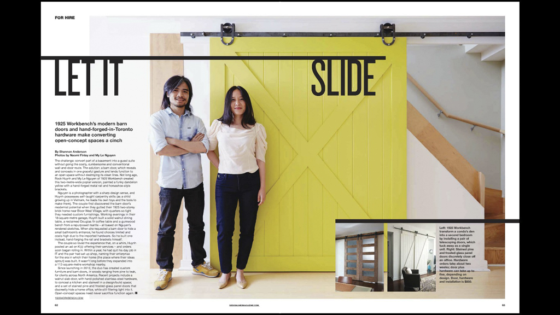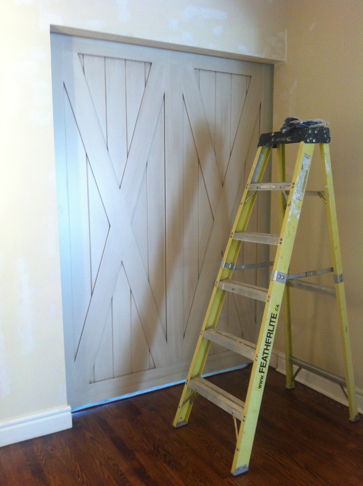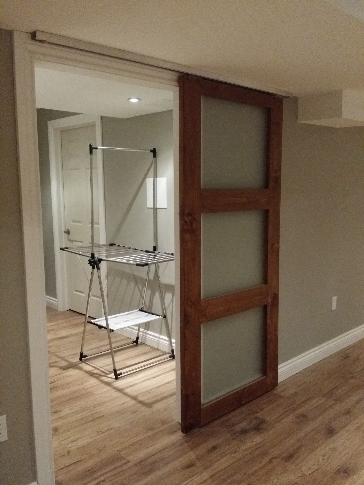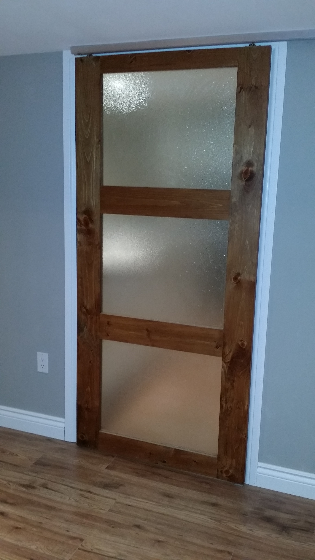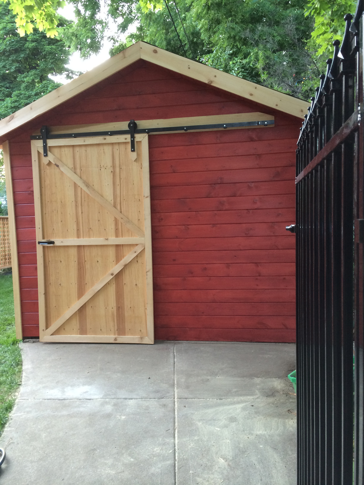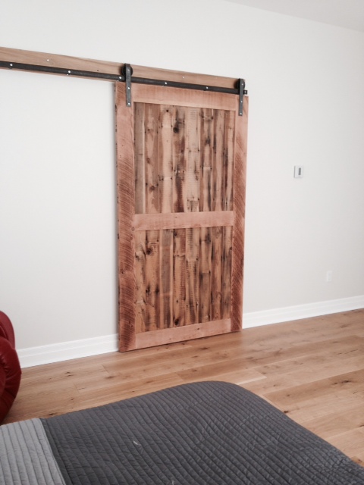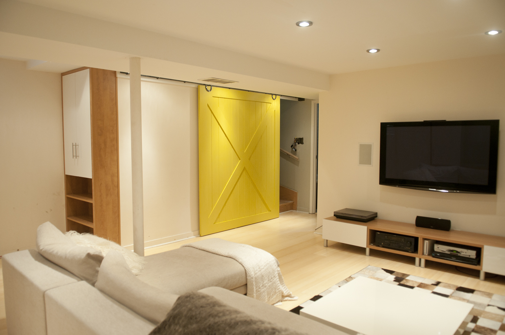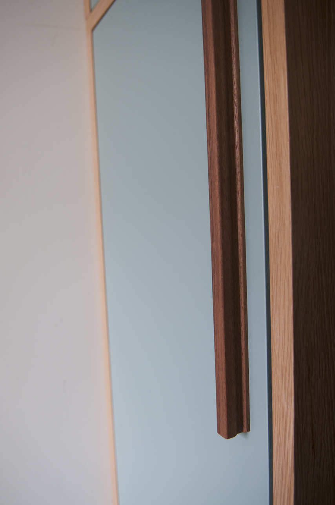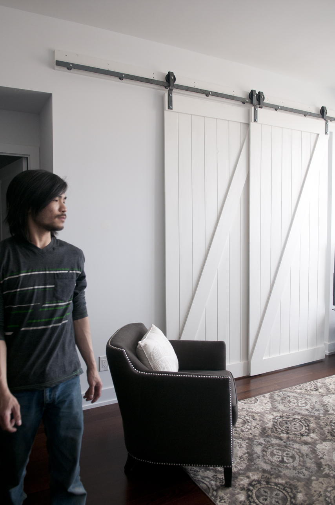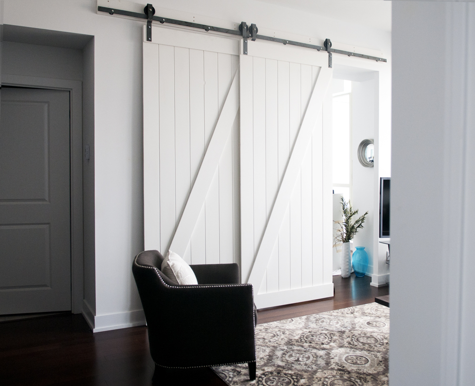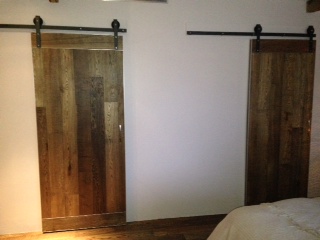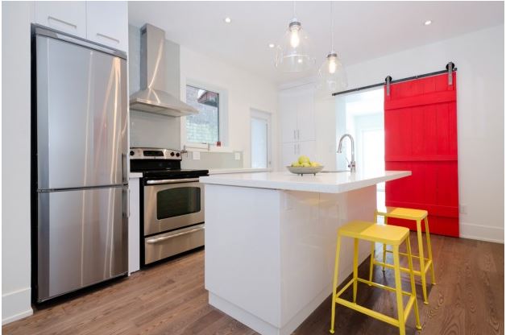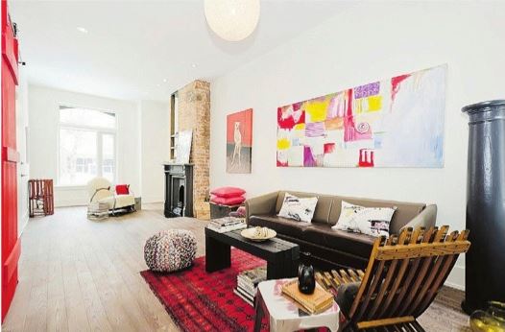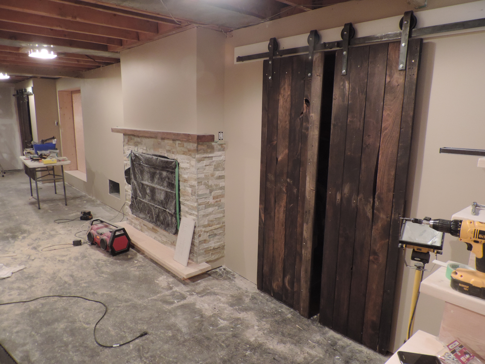Photo above taken by Naomi Finlay for Designlines Magazine 2014
The Entrance into the Basement Made Cool with the Barn Door
/There is this awkward two-way entrance, one to go down stairs and the other to go upstairs, to make it interesting and functional, our client decided to have the barn door slide back and forth between the two entrances.

If you would like an awkward spot turn into something like this, contact us!
Sporting 4 Barn Doors...This Hallway Makes a Statement!
/If you want an amazing office, talk to Jordy at www.mcgowanofficeinteriors.ca
She might even design it with a barn door in sight for you!
The Black Barn Door Completes this Chic Bathroom.
/When our client sent in these pictures, I was in awe at how beautifully the bathroom was created with a black and white theme. The bold part was for them to paint the barn door we custom made in black!
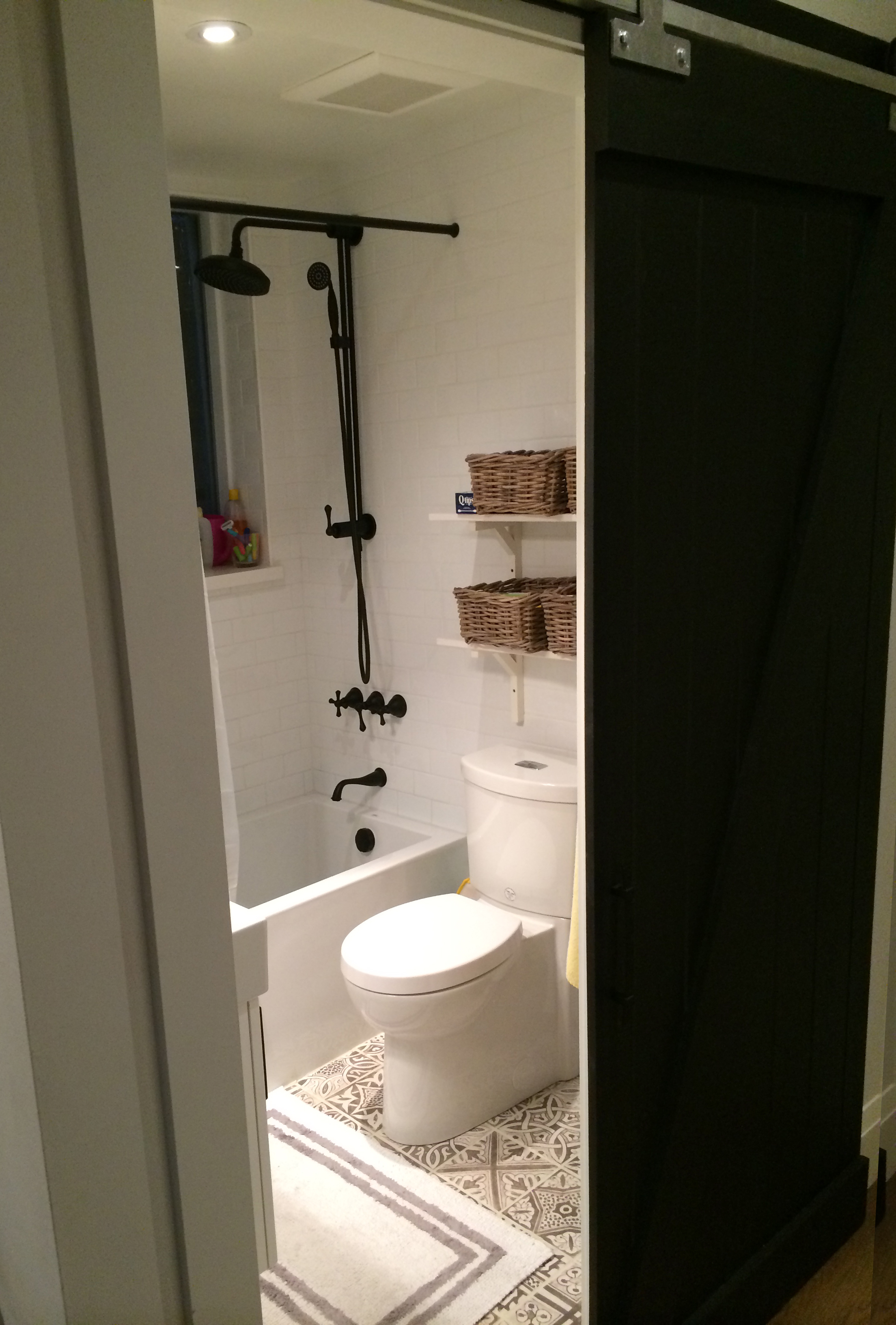
If you want to steal this look (I hope our client don't mind), talk to us!
This Condo in Barrie gets a Sleek Barn Door
/Wanting a Scandinavian look, our client asked us to build a beech slab barn door with stainless steel hardware for their laundry room...fancy!

If you want to add some sleek and function to your condo space like this, talk to us!
All the Way from Newfoundland!
/Our clients flew in from Newfoundland for a business trip and picked up the Heavy Metal barn door hardware to take back on the plane back with him! Talking about efficiency. Once back, it was only a few days before we received an email with the installed doors! Nevertheless, his wife was very pleased.
Contact us if you want your coat closet to look like this.
We are Featured in Designlines For Hire!!
/We were really excited to have Designlines magazine feature 1925Workbench in their 2014 fall issue "For Hire"!! Designlines is Toronto's ultimate design guide! We were even more excited to have Shannon Anderson, an art writer and curator, write the article. We love the title...Let it Slide. The photo shoot with Naomi Finlay was so much fun at one of our client house, yes, the one who transformed her house with three barn door systems! Take a look for yourself ! http://designlinesmagazine.com/who/1925-workbench/
Or get a copy in print at any design venues (funiture store, condo sales centre, art galleries are some examples)...it's FREE!
A Couple of Barn Doors in Sophisticated Lawrence Mannor's Home
/Wanting a barn door to lead into a bathroom from a hallway, Designer Alyce Drenth from Creative Avenues asked for a tall panel door with custom staining to match the vanity and the tub box. This creates an unexpected element to the reserved surrounding.

Downstairs, there is a double X door that slides between the kitchen and the front lobby giving the house a stunning conversational piece as the guests walk in. You'll never be caught in an awkward silent again for any of your house parties.
If you would like to make statement pieces with the barn door for your house, please contact us!
A House's MAKEOVER with BARN DOORS!
/Tucked somewhere near Mount Pleasant is a little house that's got gorgeously big style! The owner wanted to replace her closet doors that don't work well, her powder room door that gets in the way of another entrance, and to add a door to the basement to create a private oasis. One by one, we installed the barn doors to these openings and the result...a wow reaction from anyone walking into the house. I'll take you through each install and see for yourself if you wouldn't love to have your house transformed like this!

It does help that the owner has got big style herself! I was enthralled with the unexpected ways she's designed her space, like painting the fireplace wall a neon orange. The art on the walls were intriguing to say the least.
And then your eyes are led to the maple slab door for the powder room just straight ahead.
The powder room hinged door posed a problem, when it opens, it blocks the entrance to the basement, making it awkward and annoying. But with the sliding door, all of that is resolved.
From where the powder room is, we move down to the basement where a big yellow X door awaits us.
Did anyone wonder how we got such a big door down the basement? The door was made and competed in the workshop, it was then literally cut in half before the installation. Once brought down stairs, the halves were assembled back together and finished to look like one door again!
If you would like a makeover that will change the way you (and everyone else) look at your house, contact us!
The Spoke Wheels have Spoken...the Mudroom/Living Room Ultimate Treatment!
/I wish I had this mudroom, it is such an elegant, yet cozy, and I can imagine that home-sweet-home feeling walking in to this. The best part though, is the barn door that acts as an entrance to the living room from there.

You can watch this barn door in motion here
If you would like Rock (and maybe me) to be in your space installing your dream barn door...email me! I can make it happen!
Stunning Black Barn Doors!
/Because they are the classic Shaker Z pattern doors, the black on them makes it look just magnificently modern.

If you would like these black doors to transform your space, talk to us!
Space Saving for Small Mudroom
/For a small house without a hallway closet, this little built-in was the best solution for storage, and a coat station. The space is in the back room where where coats, shoes, bags, etc. were dumped, it was always a mess... ...until now. A space of 44" w x 96 h x 18" d was salvaged for a built-in entirely of solid white oak to act as a pantry, coat closet, shoe rack, purse rack, and everything in between.
If you would like a build-in storage unit with thoughtful space saving considerations...consider talking to us!
Turn Your Den into a Second Bedroom with the Barn Door
/This is the second time we encounter a situation where the den in the condo is turned into a second/guest bedroom. The first time is here. Because the opening for these dens are usually large, and there isn't enough wall space for one large door to slide over, the solution comes from our telescopic bypassing barn door system.

My first time being back on the scene after the birth of our second baby is refreshing, I love photographing the spaces where the barn doors have made their mark. It is truly a transformation.
If you would like to turn your den into a second bedroom with style: talk to us!
The Union Jack Flag is UP Again!
/Remodeling their master bed to make room for a walk-in closet, our client chose to have barn doors for the entrance to give their room a cool element. Well, their goal is accomplished! You may have remember we did a union jack flag door for our client in Whitby awhile back, that was one door on the horseshoe hardware, now there are two doors coming together to make the flag. This time, the doors are sliding on the Heavy Metal bi-parting barn door hardware.
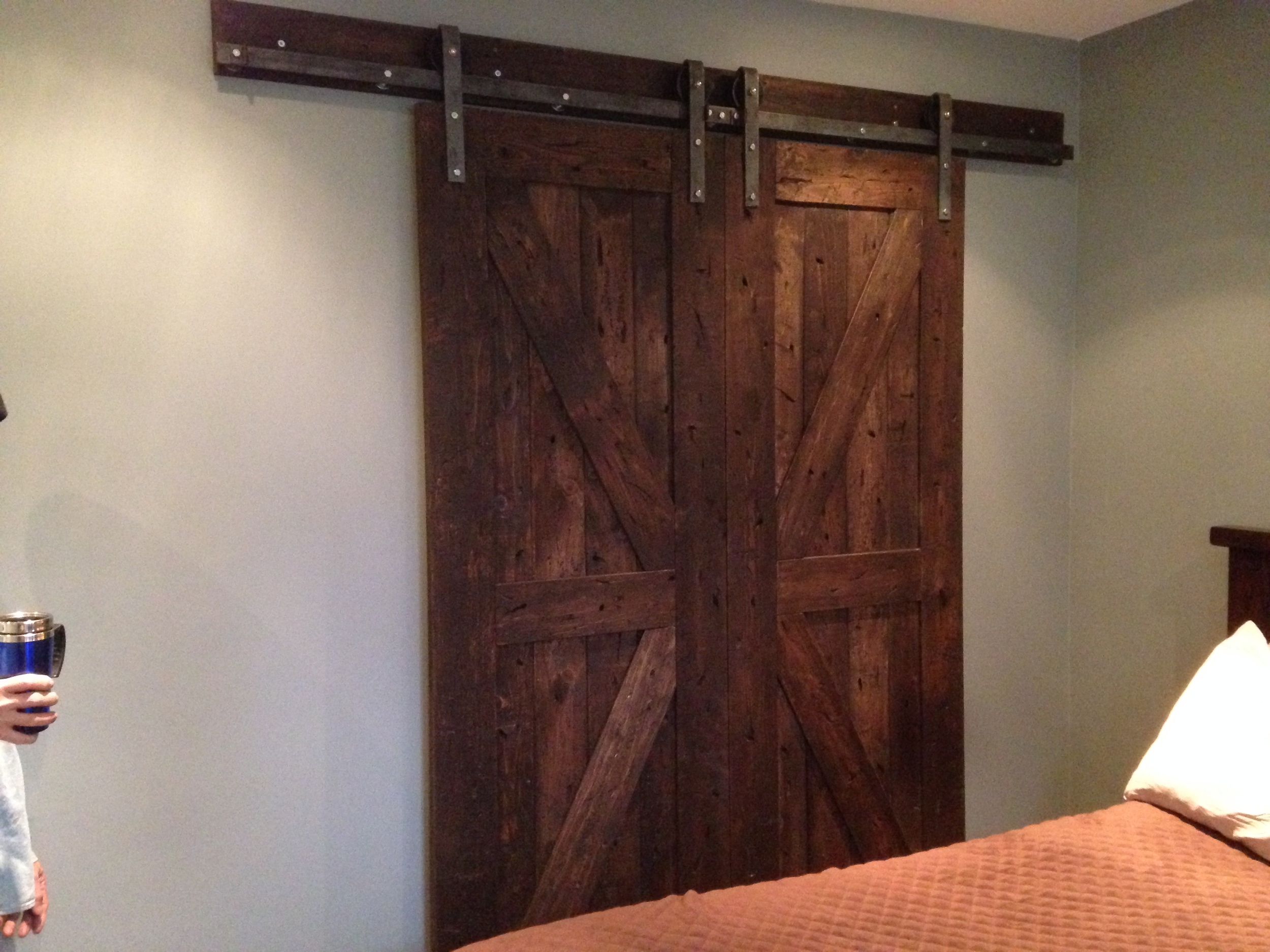
If you like to raise the Union Jack Flag via barn doors, talk to us!
Two Barn Doors side by side in a Montreal Bedroom
/If you would like a barn door hardware, and not in Toronto, we can ship it to you anywhere in Canada. Contact us!
Red Barn Doors inside 66 Lansdowne, Toronto
/www.dept356.com is a building company that got the Heavy Metal barn door hardware for their awesome renovation of a house on Lansdowne. Great choice of colour for the doors, it makes the place hip and fun and gallery like. Yes, this house (a duplex) is up for sale, check it out in Toronto Life! I just love the red doors, it's a killer red! I think I must have commented on the colour every 20 minutes when I first saw pictures of the place, and it was starting to drive Rock a little nut. But I must live out the typical blabbing wife role, it's the best thing next to shoes! It is verbal therapy.
Contact us for more info on the barn door hardware, and enjoy reading through this Lansdowne project by Dept356.
A Basement Reno in Sudbury that Fancies Barn Doors
/Here is a testimonial from our client in Sudbury, Ontario: "Dealing with 1925 Workbench has been a real pleasure. As we all know renovations can be a huge stress especially when thinking outside the box and trying something different like barn doors vs traditional doors.
You were both highly efficient and were very welcoming when we first met at your shop. Ordering was quick with the final product being better than expected. Hanging the doors was surprisingly simple and the end result made the room pop in a non traditional yet exciting way.
Thanks so much and all the best!!"
Michael Cullen
Sudbury, Ontario
 If you would like the biparting barn door for your space, contact us!
If you would like the biparting barn door for your space, contact us!


