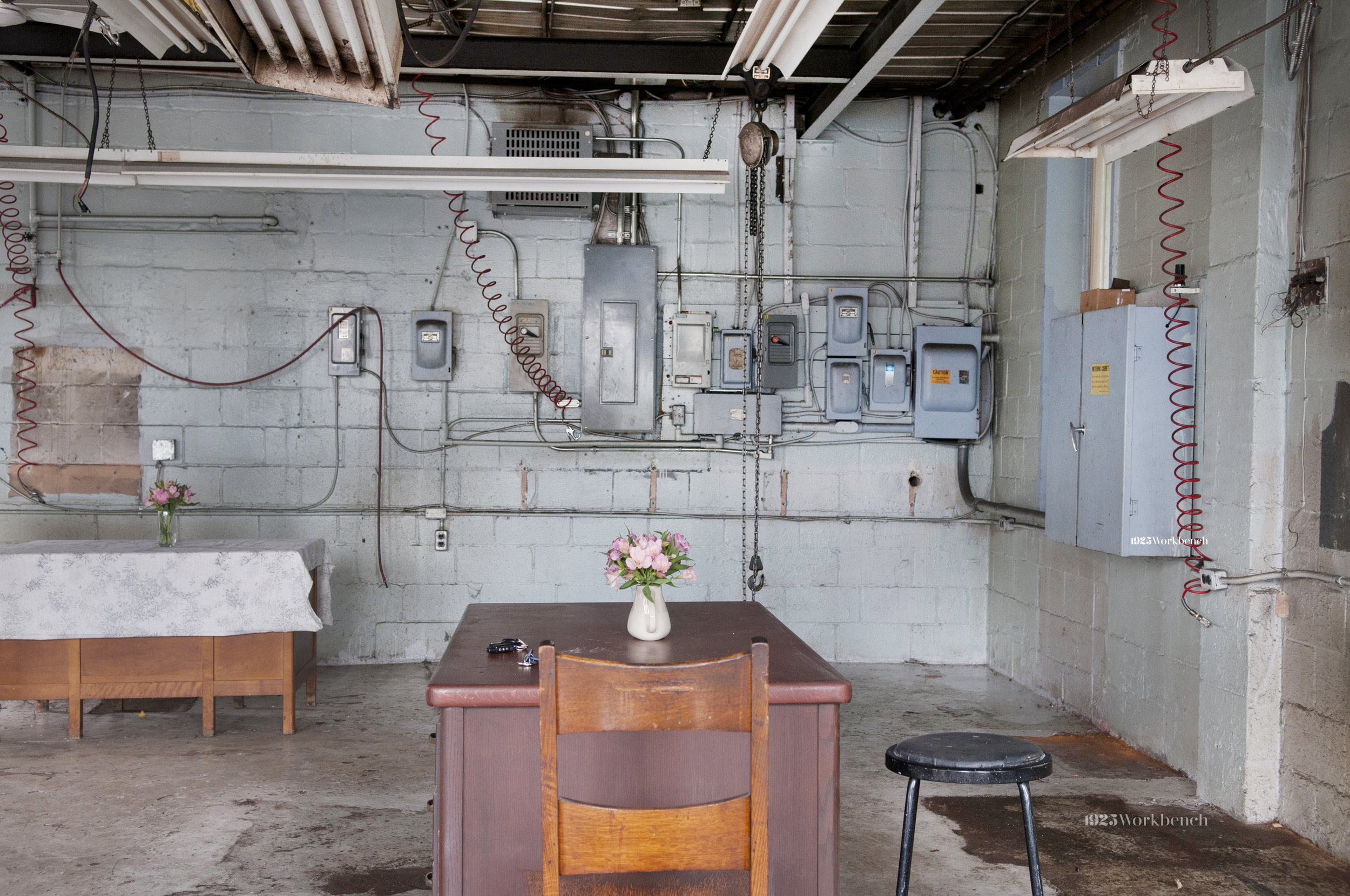Our new studio! Showroom and workshop
/In June 2016, we found a charming white building in South Etobicoke that used to be a machine shop. The building belonged to the same family for 60 years. It was perfect for our brick and mortar, with the showroom in the front and the workshop in the back.
The building came with this cute door cover in the front, and we thought it would be nice to have "wallpaper" painted on the inside of it. Because 1925Workbench started from our house, it would be a homey thing to do. We worked with Make Good Design and the result is fabulous!
We decided to paint our name really big on the wall in light grey so that it's like a watermark on the building. it also helps with finding us. in our last location, no one can ever find where we were!
We then set out to make every door, hardware and pieces of furniture you see in all the images here.
As you enter the building through the mustard yellow door (which we also made), you'll see our showroom, it's minimal with colour. It's a place where I (My Le) love to spend time to work. We love plants, and on the left corner of this picture is our Guava plant we had for 6 years.
We made the nun table and bench you see here for the Interior Design Show 2016. It is made completely of solid white oak, including the drawer boxes. The pink door was also made for IDS2016,
Beyond the white oak doors on the left is the workshop, it's where the white walls and minimalism stop, and the chaos of creation begins. The photographs on the walls are my own. We aim to blend art and design, function and aesthetics. The black frame here are windows that belong to a large black door made of ebonized oak.
Here is a larger view for context. We've made movable walls so that if we wanted to change the layout in the future that it is possible. the wall with the yellow door here creates a section for bed. see in the next few posts.
Here is our platform bed inside made of reclaimed wood. The left wall are electrical panels from the machine shop before us. we decided to leave them on the wall and paint them all white as an installation and to reclaim a piece of the building's history.
View of the electrical panels. it is my favorite part of the showroom.
my little work station using the walnut credenza. you'll see in the pictures below of the before, the space was slightly different.
The big ebonized oak door slides on the I-beam that goes across the room. The windows open too, and that's what you saw in the picture above.
One view from the yellow doors where you see the daybed made of white oak, inspired by mid-day naps in Vietnam.
Here is looking to the showroom from the workshop. Photograph on wall is my my le nguyen.
This is the before of the spot where the pink doors and walnut doors are now.
There's that wall with all the electrical panels that we painted white along with the rest of the space. Each of these control a machine in the old shop. They are now art for our showroom, taking back some history of the building.
A more complete angle of the showroom before we did anything. I still love that industrial look. But it's a tranquil place now for quiet work and for our clients to come discuss their project.














